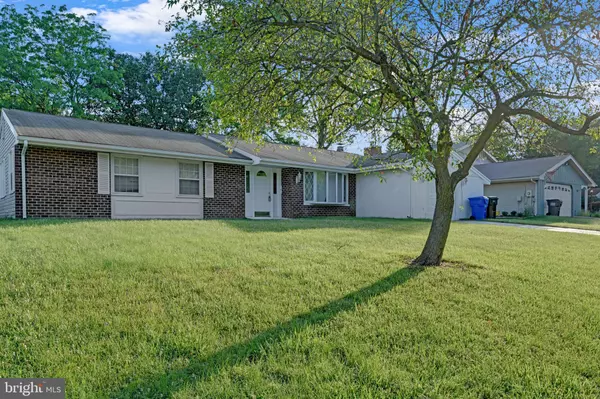For more information regarding the value of a property, please contact us for a free consultation.
Key Details
Sold Price $416,000
Property Type Single Family Home
Sub Type Detached
Listing Status Sold
Purchase Type For Sale
Square Footage 1,822 sqft
Price per Sqft $228
Subdivision Pinefield
MLS Listing ID MDCH2033392
Sold Date 12/13/24
Style Ranch/Rambler
Bedrooms 4
Full Baths 2
HOA Y/N N
Abv Grd Liv Area 1,822
Originating Board BRIGHT
Year Built 1977
Annual Tax Amount $4,164
Tax Year 2024
Lot Size 10,855 Sqft
Acres 0.25
Property Description
Back on the Market due to Buyer's Financing Fallen Through. Alert! ***PRICED BELOW MARKET! Location, Location , Location!! NO HOA-Yippee!! Your dream sanctuary awaits. One-Level living at its finest in this highly coveted Pinefield neighborhood of Waldorf, MD!
Near Various Military sites this is a wonderful find! With 4 bedrooms and 2 full baths, this brick front rambler offers a comfortable living space. The full hallway bath is a great feature for accessibility. The wood-burning fireplace and outside covered patio, with two ceiling fans, create a cozy atmosphere, perfect for relaxing or entertaining. The flat fenced backyard adds privacy and security, great for pets or children to play.
The presence of an oversized garage is a practical addition, providing ample parking space and storage options. The primary bedroom with a primary bath offers a private retreat within the home. Hardwood flooring throughout the property adds elegance and is easy to maintain.
The location seems ideal, with convenient access to DC (15 Miles), Joint Base Andrews (13 Miles) , Pax River (39 Miles), Indian Head Naval Base (20 Miles),and Dahlgren (30 Miles). Being less than 5 miles from a commuter lot and just 1 mile from a bus stop makes commuting easy and efficient. The lack of HOA fees is a definite plus for those looking to avoid additional costs.
The property was improved in 2024, boasting modern upgrades such as stainless steel appliances, granite countertops in the kitchen as well as the accessible hallway bath.
The home warranty through 2028 provides peace of mind for potential buyers. With freshly painted walls and hardwood floors in great condition, this property is move-in ready and well-maintained.
Overall, this listing offers a combination of comfort, convenience, and modern amenities. Experience the perfect blend of comfort and accessibility in a neighborhood that feels like a hidden gem.
It would be a great opportunity for anyone looking for a spacious home. Viewing this property in person is highly recommended to fully appreciate its features and potential.
Location
State MD
County Charles
Zoning RM
Rooms
Main Level Bedrooms 4
Interior
Interior Features Breakfast Area, Ceiling Fan(s), Dining Area, Entry Level Bedroom, Floor Plan - Open, Kitchen - Eat-In, Kitchen - Table Space, Pantry, Primary Bath(s), Bathroom - Stall Shower, Bathroom - Tub Shower, Upgraded Countertops, Walk-in Closet(s), Wood Floors, Other, Bathroom - Walk-In Shower
Hot Water 60+ Gallon Tank, Electric, Oil
Cooling Central A/C, Ceiling Fan(s), Heat Pump(s), Programmable Thermostat, Other
Fireplaces Number 1
Fireplaces Type Brick, Screen, Wood
Equipment Built-In Microwave, Cooktop, Dishwasher, Disposal, Dryer, Dryer - Electric, Energy Efficient Appliances, Exhaust Fan, Icemaker, Oven - Single, Oven/Range - Electric, Refrigerator, Stainless Steel Appliances, Washer, Water Heater, Water Heater - High-Efficiency
Fireplace Y
Appliance Built-In Microwave, Cooktop, Dishwasher, Disposal, Dryer, Dryer - Electric, Energy Efficient Appliances, Exhaust Fan, Icemaker, Oven - Single, Oven/Range - Electric, Refrigerator, Stainless Steel Appliances, Washer, Water Heater, Water Heater - High-Efficiency
Heat Source Electric
Laundry Main Floor, Has Laundry, Dryer In Unit, Washer In Unit
Exterior
Exterior Feature Patio(s)
Parking Features Additional Storage Area, Garage - Front Entry, Inside Access, Oversized, Other
Garage Spaces 1.0
Fence Fully, Privacy, Rear
Utilities Available Cable TV Available, Electric Available, Sewer Available, Water Available, Other
Water Access N
Accessibility >84\" Garage Door, Accessible Switches/Outlets, Entry Slope <1', Grab Bars Mod, Level Entry - Main, Mobility Improvements, Ramp - Main Level, Wheelchair Height Mailbox, Other
Porch Patio(s)
Attached Garage 1
Total Parking Spaces 1
Garage Y
Building
Lot Description Cul-de-sac, Level
Story 1
Foundation Permanent
Sewer Public Sewer
Water Public
Architectural Style Ranch/Rambler
Level or Stories 1
Additional Building Above Grade, Below Grade
New Construction N
Schools
Elementary Schools J P Ryon
Middle Schools John Hanson
High Schools Thomas Stone
School District Charles County Public Schools
Others
Senior Community No
Tax ID 0908038201
Ownership Fee Simple
SqFt Source Assessor
Acceptable Financing Cash, Conventional, FHA, VA, Other
Listing Terms Cash, Conventional, FHA, VA, Other
Financing Cash,Conventional,FHA,VA,Other
Special Listing Condition Standard
Read Less Info
Want to know what your home might be worth? Contact us for a FREE valuation!

Our team is ready to help you sell your home for the highest possible price ASAP

Bought with Cheryl D Waller • Porter House International Realty Group




