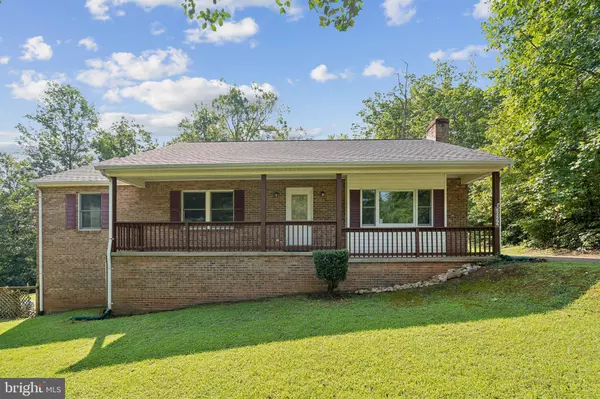For more information regarding the value of a property, please contact us for a free consultation.
Key Details
Sold Price $369,000
Property Type Single Family Home
Sub Type Detached
Listing Status Sold
Purchase Type For Sale
Square Footage 1,484 sqft
Price per Sqft $248
Subdivision Terrys Run Estates
MLS Listing ID VAOR2007636
Sold Date 12/16/24
Style Ranch/Rambler
Bedrooms 3
Full Baths 2
HOA Fees $41/ann
HOA Y/N Y
Abv Grd Liv Area 1,484
Originating Board BRIGHT
Year Built 2001
Annual Tax Amount $1,826
Tax Year 2022
Lot Size 4.007 Acres
Acres 4.01
Property Description
PRICE IMPROVEMENT!!! RECENTLY RENOVATED HOME! NEW ROOF, PAINT, FLOORING, and BACK BACK ON THE MARKET DUE TO NO FAULT OF SELLER. NEW ROOF! UPDATED BATHROOMS! Private, country Oasis offering 4+ acres! This 3 bedroom 2 bath home has an open floor plan which lends itself to ease of one level living. The full front porch invites you to relax with your favorite beverage! Entering into the home, the living room has a cozy corner wood burning fireplace! The kitchen has plenty of space for meal prep and offers stainless appliances and granite counters! The open dining space has plenty of room for a table and cabinets. The dining area opens to the 12x16 deck for grilling and dining al fresco. The deck overlooks the backyard oasis with recently added swimming pool! There is an additional 20x10 deck space flanking the pool for sunbathing and relaxing. The primary bedroom has its own attached bath! Two additional bedrooms share a ample sized hall bath. The laundry closet is conveniently located on the main level. There is full sized basement ready to finish or used as storage, hobby or recreation area! A double door opens to the outside from the basement making it easy to bring in any large items. The wooded lot offers plenty of outdoor options for enjoyment.
Location
State VA
County Orange
Zoning A
Rooms
Other Rooms Living Room, Dining Room, Primary Bedroom, Bedroom 2, Bedroom 3, Kitchen, Basement, Bathroom 2
Basement Connecting Stairway, Full, Interior Access, Outside Entrance, Poured Concrete, Unfinished
Main Level Bedrooms 3
Interior
Interior Features Carpet, Ceiling Fan(s), Combination Kitchen/Dining, Entry Level Bedroom, Floor Plan - Open, Kitchen - Eat-In, Kitchen - Table Space, Primary Bath(s), Water Treat System
Hot Water Electric
Heating Heat Pump(s)
Cooling Central A/C
Fireplaces Number 1
Fireplaces Type Brick, Corner, Wood
Equipment Dishwasher, Disposal, Dryer, Icemaker, Refrigerator, Stainless Steel Appliances, Stove, Washer, Water Conditioner - Owned, Water Heater
Fireplace Y
Appliance Dishwasher, Disposal, Dryer, Icemaker, Refrigerator, Stainless Steel Appliances, Stove, Washer, Water Conditioner - Owned, Water Heater
Heat Source Electric
Laundry Main Floor
Exterior
Exterior Feature Deck(s), Porch(es)
Garage Spaces 4.0
Pool Above Ground
Water Access N
Accessibility None
Porch Deck(s), Porch(es)
Total Parking Spaces 4
Garage N
Building
Lot Description Front Yard, Trees/Wooded
Story 2
Foundation Permanent
Sewer Septic = # of BR
Water Well
Architectural Style Ranch/Rambler
Level or Stories 2
Additional Building Above Grade, Below Grade
New Construction N
Schools
School District Orange County Public Schools
Others
Senior Community No
Tax ID 04800030100170
Ownership Fee Simple
SqFt Source Assessor
Special Listing Condition Standard
Read Less Info
Want to know what your home might be worth? Contact us for a FREE valuation!

Our team is ready to help you sell your home for the highest possible price ASAP

Bought with Emilie P Donald • Blue and Gray Realty,LLC




