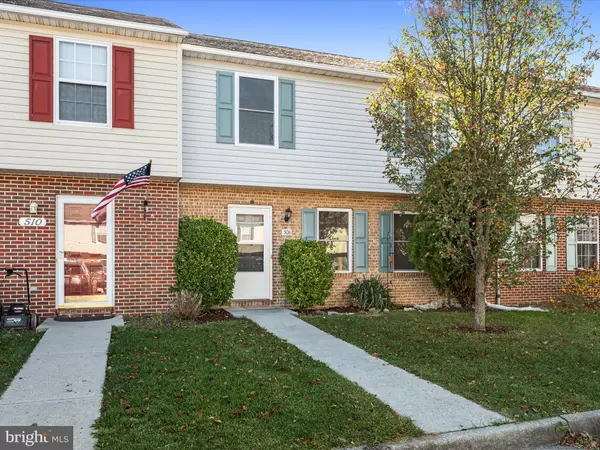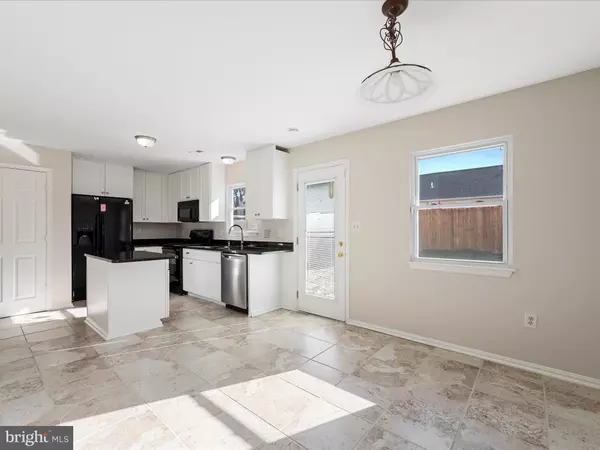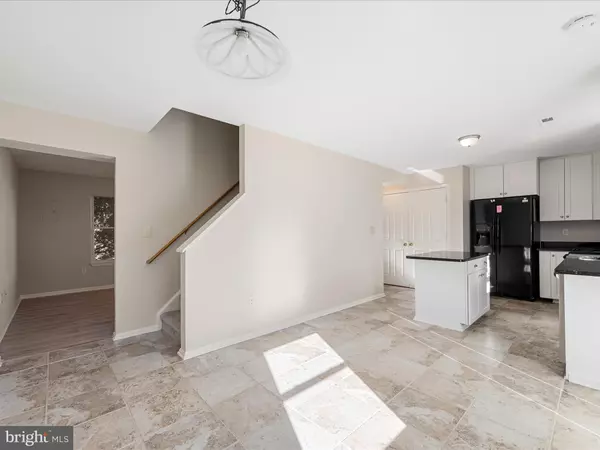For more information regarding the value of a property, please contact us for a free consultation.
Key Details
Sold Price $283,500
Property Type Townhouse
Sub Type Interior Row/Townhouse
Listing Status Sold
Purchase Type For Sale
Square Footage 1,296 sqft
Price per Sqft $218
Subdivision Carlisle Heights
MLS Listing ID VAFV2022218
Sold Date 12/16/24
Style Colonial
Bedrooms 3
Full Baths 2
Half Baths 1
HOA Fees $17/ann
HOA Y/N Y
Abv Grd Liv Area 1,296
Originating Board BRIGHT
Year Built 1996
Annual Tax Amount $942
Tax Year 2022
Property Description
Welcome to 508 Emily Lane, a move-in-ready townhome in a highly sought-after, established subdivision. This home features 3 spacious bedrooms, and 2.5 full baths, making it perfect for families or anyone looking for a comfortable, modern living space. This home offers a spacious eat-in kitchen with an island, a cozy living room, and a primary bedroom with a full bath. Plus there's a fenced-in backyard! This townhome offers a perfect blend of modern upgrades and convenience, making it ideal for commuters- minutes from Old Town Winchester, I-81, and Rte. 7, close to shopping, schools, restaurants, and urgent care. All sizes are approximate.
Location
State VA
County Frederick
Zoning RP
Rooms
Other Rooms Dining Room, Primary Bedroom, Bedroom 2, Bedroom 3, Kitchen, Family Room, Laundry, Full Bath, Half Bath
Interior
Interior Features Kitchen - Island, Kitchen - Eat-In, Floor Plan - Traditional
Hot Water Electric
Heating Heat Pump(s)
Cooling Central A/C
Equipment Built-In Microwave, Dishwasher, Disposal, Exhaust Fan, Oven/Range - Electric, Refrigerator
Fireplace N
Appliance Built-In Microwave, Dishwasher, Disposal, Exhaust Fan, Oven/Range - Electric, Refrigerator
Heat Source Electric
Exterior
Parking On Site 2
Water Access N
Accessibility None
Garage N
Building
Story 2
Foundation Crawl Space
Sewer Public Sewer
Water Public
Architectural Style Colonial
Level or Stories 2
Additional Building Above Grade, Below Grade
New Construction N
Schools
High Schools Millbrook
School District Frederick County Public Schools
Others
Senior Community No
Tax ID 55I 2 1 69
Ownership Fee Simple
SqFt Source Estimated
Special Listing Condition Standard
Read Less Info
Want to know what your home might be worth? Contact us for a FREE valuation!

Our team is ready to help you sell your home for the highest possible price ASAP

Bought with Sean Michael Smith • Pearson Smith Realty, LLC




