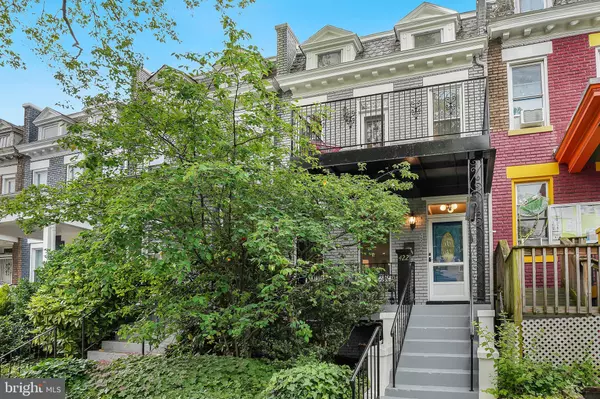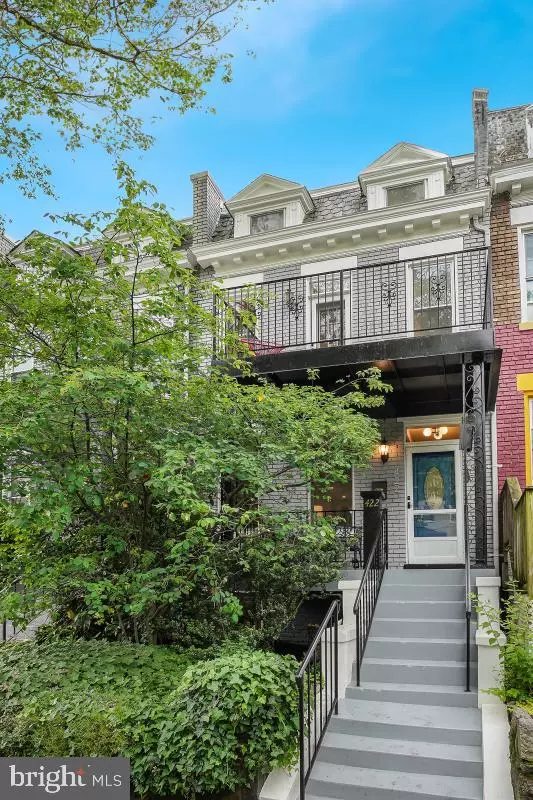For more information regarding the value of a property, please contact us for a free consultation.
Key Details
Sold Price $749,000
Property Type Townhouse
Sub Type Interior Row/Townhouse
Listing Status Sold
Purchase Type For Sale
Square Footage 1,692 sqft
Price per Sqft $442
Subdivision Park View
MLS Listing ID DCDC2161360
Sold Date 12/19/24
Style Federal
Bedrooms 3
Full Baths 3
HOA Y/N N
Abv Grd Liv Area 1,192
Originating Board BRIGHT
Year Built 1915
Annual Tax Amount $5,991
Tax Year 2023
Lot Size 1,440 Sqft
Acres 0.03
Property Description
Steps to the exciting new McMillan Reservoir District! Tastefully renovated - fresh and open - with four outdoor spaces! Beautiful kitchen with new white quartz breakfast bar, white subway tile, stainless appliances, sweeps of counter space! Dining room with French doors overlooking large south-facing terrace - great for dining, sunning, reading, enjoying! Rarely will you find such a great lower level with unusually good ceiling height as it was dug out and this makes a world of difference - a spacious family room with gas fireplace, full bath and a laundry room - and it has its own entrance! Three bedrooms, two full baths up. So many outdoor spaces - a delightful terrace, two balconies off two of the bedrooms, and a front porch! GARAGE. Short walk to top rated wine bar, St Vincent, Doubles coffee shop, and just down the block from Aurora Market, a corner market featuring a coffee bar and sandwich shop.
LOADS OF UPDATES:
New A/C - 2022
New refrigerator - 2023
Dishwasher - 2021
Basement vinyl planking floors - 2019
Relined furnace and water heater chimney flue - 2019
Roof - 2014
Upstairs windows - 2012
Thermostat upgrade - 2021
Garbage disposal - 2020.
Location
State DC
County Washington
Zoning R
Rooms
Basement Connecting Stairway, Fully Finished, Rear Entrance
Interior
Interior Features Floor Plan - Open, Recessed Lighting, Wood Floors
Hot Water Natural Gas
Heating Hot Water
Cooling Central A/C
Equipment Built-In Microwave, Dishwasher, Disposal, Dryer, Icemaker, Refrigerator, Stove, Stainless Steel Appliances, Washer
Fireplace N
Appliance Built-In Microwave, Dishwasher, Disposal, Dryer, Icemaker, Refrigerator, Stove, Stainless Steel Appliances, Washer
Heat Source Natural Gas
Laundry Has Laundry
Exterior
Exterior Feature Balcony, Deck(s), Terrace
Parking Features Garage - Rear Entry
Garage Spaces 2.0
Water Access N
Accessibility None
Porch Balcony, Deck(s), Terrace
Attached Garage 1
Total Parking Spaces 2
Garage Y
Building
Story 3
Foundation Brick/Mortar
Sewer Private Sewer
Water Public
Architectural Style Federal
Level or Stories 3
Additional Building Above Grade, Below Grade
New Construction N
Schools
School District District Of Columbia Public Schools
Others
Senior Community No
Tax ID 3050//0139
Ownership Fee Simple
SqFt Source Assessor
Special Listing Condition Standard
Read Less Info
Want to know what your home might be worth? Contact us for a FREE valuation!

Our team is ready to help you sell your home for the highest possible price ASAP

Bought with Austin J Carroll • Keller Williams Legacy




