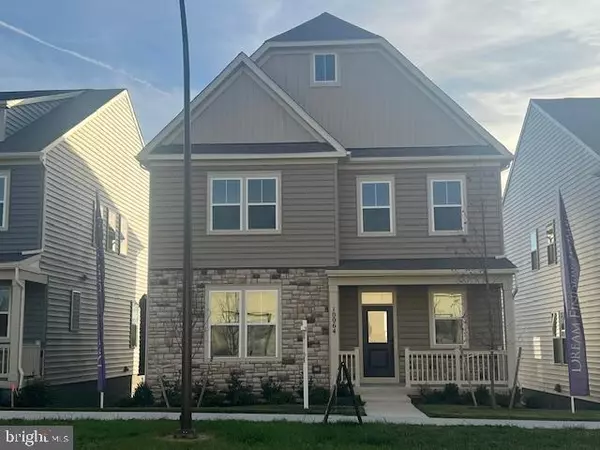For more information regarding the value of a property, please contact us for a free consultation.
Key Details
Sold Price $720,000
Property Type Single Family Home
Sub Type Detached
Listing Status Sold
Purchase Type For Sale
Square Footage 3,218 sqft
Price per Sqft $223
Subdivision Damascus Village
MLS Listing ID MDMC2154422
Sold Date 12/23/24
Style Craftsman
Bedrooms 4
Full Baths 2
Half Baths 1
HOA Fees $125/mo
HOA Y/N Y
Abv Grd Liv Area 3,218
Originating Board BRIGHT
Year Built 2024
Annual Tax Amount $1,204
Tax Year 2024
Lot Size 3,831 Sqft
Acres 0.09
Lot Dimensions 0.00 x 0.00
Property Description
Immediate availability!!! Last home left. Dream Finders Homes presents Damascus Village in beautiful Downtown Damascus. The homesite features the Colton plan Elevation B with a partial stone front and front porch. It is conveniently located near major routes yet in a quiet neighborhood setting. This 3-Level Single-Family-Home offers 3,218 square feet of finished space and features an oversized rear-loading 2-Car Garage, 4 spacious bedrooms, 2.5 baths, and an opportunity to add a 1st floor (basement level) bedroom with private bath and rec room. The rear kitchen with a center island overlooks the great room and offers a huge walk-in pantry, and potential butler's pantry to a separate dining area, as well as a study/flex room for telecommuting on the main level. Closing cost assistance up to $20,000 when using Seller's Preferred Lender.
Location
State MD
County Montgomery
Zoning CRT
Rooms
Other Rooms Dining Room, Kitchen, Den, Foyer, Great Room
Basement Daylight, Partial, Partially Finished, Rough Bath Plumb, Windows
Interior
Interior Features Breakfast Area, Dining Area, Floor Plan - Open, Formal/Separate Dining Room, Kitchen - Island, Pantry, Recessed Lighting, Bathroom - Stall Shower, Bathroom - Tub Shower, Upgraded Countertops, Walk-in Closet(s), Wood Floors
Hot Water Electric
Heating Forced Air, Programmable Thermostat
Cooling Central A/C, Energy Star Cooling System, Programmable Thermostat
Flooring Carpet, Ceramic Tile, Hardwood, Vinyl
Equipment Built-In Microwave, Dishwasher, Disposal, Energy Efficient Appliances, Exhaust Fan, Oven/Range - Electric, Refrigerator, Stainless Steel Appliances
Fireplace N
Window Features Double Pane,Energy Efficient,ENERGY STAR Qualified,Low-E,Screens
Appliance Built-In Microwave, Dishwasher, Disposal, Energy Efficient Appliances, Exhaust Fan, Oven/Range - Electric, Refrigerator, Stainless Steel Appliances
Heat Source Electric
Laundry Upper Floor
Exterior
Exterior Feature Porch(es)
Parking Features Garage - Rear Entry
Garage Spaces 2.0
Amenities Available Common Grounds, Jog/Walk Path, Tot Lots/Playground
Water Access N
Accessibility None
Porch Porch(es)
Attached Garage 2
Total Parking Spaces 2
Garage Y
Building
Lot Description Rear Yard
Story 3
Foundation Other
Sewer Public Sewer
Water Public
Architectural Style Craftsman
Level or Stories 3
Additional Building Above Grade
Structure Type 9'+ Ceilings,Dry Wall
New Construction Y
Schools
Elementary Schools Damascus
Middle Schools John T. Baker
High Schools Damascus
School District Montgomery County Public Schools
Others
HOA Fee Include Common Area Maintenance,Snow Removal,Trash
Senior Community No
Tax ID 161203870114
Ownership Fee Simple
SqFt Source Assessor
Acceptable Financing Conventional, FHA, VA
Listing Terms Conventional, FHA, VA
Financing Conventional,FHA,VA
Special Listing Condition Standard
Read Less Info
Want to know what your home might be worth? Contact us for a FREE valuation!

Our team is ready to help you sell your home for the highest possible price ASAP

Bought with NON MEMBER • Non Subscribing Office




