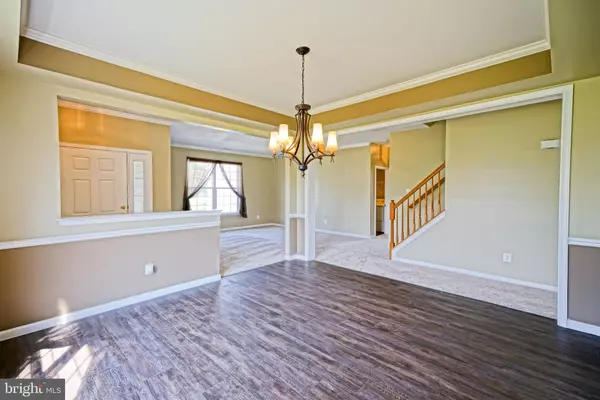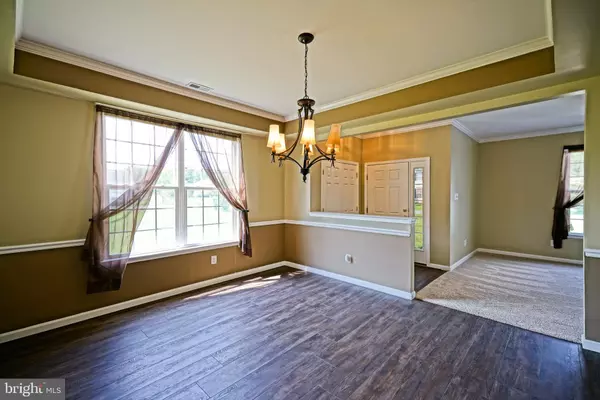For more information regarding the value of a property, please contact us for a free consultation.
Key Details
Sold Price $299,900
Property Type Single Family Home
Sub Type Detached
Listing Status Sold
Purchase Type For Sale
Square Footage 3,200 sqft
Price per Sqft $93
Subdivision Oakmont Estates
MLS Listing ID 1002132972
Sold Date 09/13/18
Style Contemporary
Bedrooms 4
Full Baths 3
HOA Fees $30/qua
HOA Y/N Y
Abv Grd Liv Area 3,200
Originating Board BRIGHT
Year Built 2004
Annual Tax Amount $1,254
Tax Year 2017
Lot Size 0.627 Acres
Acres 0.63
Lot Dimensions 130 x 210 x 130 x 210
Property Description
MOVE-IN READY! This 4 bedroom home sits on over a half acre along the perimeter of the quiet & well established community of Oakmont Estates. This home features plenty of living space with an inviting family room with a gas fireplace - open to the stylish kitchen & light-filled sunroom; fresh paint, brand new flooring throughout, and more! Large & accommodating bedrooms; including 2 - 1st floor masters, are some of the many highlights of this home. A large rear deck overlooks the generously sized, fenced-in backyard and the farmland beyond - making the perfect setting for relaxing & summertime grilling. Home also features an attached side load 2 car garage, new tankless water heater, structural 2 foot bump-outs with luxury builder's optional master bath, and much, much more. Enjoy privacy, yet be just minutes from the shopping and dining on Rt 113, and only a short drive to the beautiful Delaware beaches! Call today!
Location
State DE
County Sussex
Area Dagsboro Hundred (31005)
Zoning AR-1
Rooms
Other Rooms Living Room, Dining Room, Primary Bedroom, Bedroom 2, Bedroom 3, Bedroom 4, Kitchen, Family Room, Sun/Florida Room, Laundry, Bathroom 2, Bathroom 3, Primary Bathroom
Main Level Bedrooms 2
Interior
Interior Features Attic, Breakfast Area, Carpet, Ceiling Fan(s), Dining Area, Crown Moldings, Entry Level Bedroom, Family Room Off Kitchen, Formal/Separate Dining Room, Kitchen - Eat-In, Primary Bath(s), Pantry, Recessed Lighting, Walk-in Closet(s)
Hot Water Tankless
Heating Central
Cooling Central A/C
Flooring Carpet, Laminated
Fireplaces Number 1
Fireplaces Type Gas/Propane
Equipment Dishwasher, Dryer, Microwave, Oven/Range - Electric, Refrigerator, Washer, Water Heater - Tankless
Furnishings No
Fireplace Y
Window Features Screens
Appliance Dishwasher, Dryer, Microwave, Oven/Range - Electric, Refrigerator, Washer, Water Heater - Tankless
Heat Source Bottled Gas/Propane
Laundry Main Floor
Exterior
Exterior Feature Deck(s)
Parking Features Garage Door Opener, Garage - Side Entry
Garage Spaces 12.0
Fence Partially
Utilities Available Cable TV Available, Phone Available, Propane
Water Access N
View Garden/Lawn, Pasture
Roof Type Architectural Shingle
Accessibility None
Porch Deck(s)
Attached Garage 2
Total Parking Spaces 12
Garage Y
Building
Lot Description Front Yard, Landscaping, Private, Rear Yard
Story 2
Foundation Slab
Sewer Mound System
Water Well
Architectural Style Contemporary
Level or Stories 2
Additional Building Above Grade, Below Grade
New Construction N
Schools
Elementary Schools East Millsboro
Middle Schools Millsboro
High Schools Sussex Central
School District Indian River
Others
HOA Fee Include Snow Removal,Road Maintenance
Senior Community No
Tax ID 133-19.00-214.00
Ownership Fee Simple
SqFt Source Estimated
Acceptable Financing Cash, Conventional, FHA, VA
Horse Property N
Listing Terms Cash, Conventional, FHA, VA
Financing Cash,Conventional,FHA,VA
Special Listing Condition Standard
Read Less Info
Want to know what your home might be worth? Contact us for a FREE valuation!

Our team is ready to help you sell your home for the highest possible price ASAP

Bought with TRINA JOYNER • Coldwell Banker Resort Realty - Seaford




