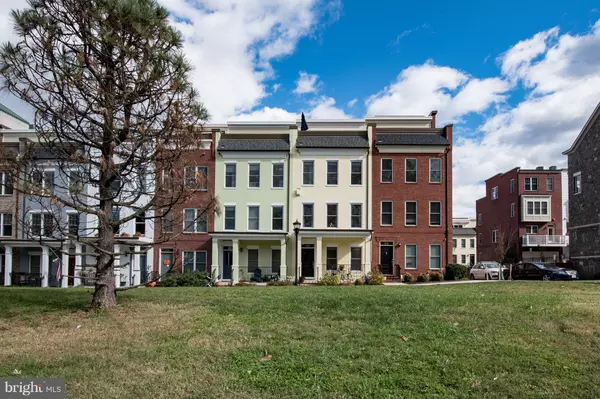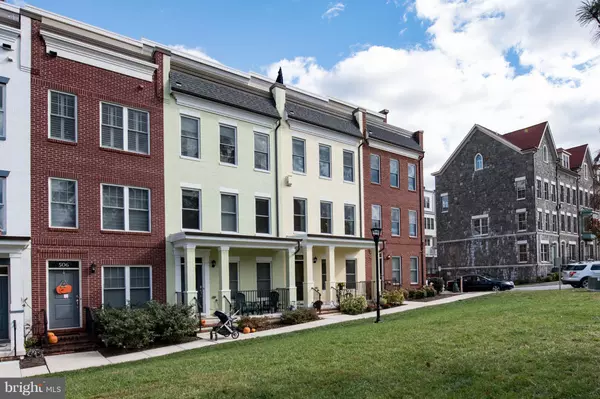For more information regarding the value of a property, please contact us for a free consultation.
Key Details
Sold Price $830,000
Property Type Townhouse
Sub Type Interior Row/Townhouse
Listing Status Sold
Purchase Type For Sale
Square Footage 2,123 sqft
Price per Sqft $390
Subdivision Chancellors Row
MLS Listing ID DCDC310278
Sold Date 03/22/19
Style Other
Bedrooms 4
Full Baths 3
Half Baths 1
HOA Fees $132/mo
HOA Y/N Y
Abv Grd Liv Area 2,123
Originating Board BRIGHT
Year Built 2013
Annual Tax Amount $6,418
Tax Year 2017
Lot Size 927 Sqft
Acres 0.02
Property Description
This brick townhome built by renowned developer EYA is LEED certified for energy saving efficiency. The 6 foot windows provide enormous light with stunning views. Don't miss the high-end finishes of this home - hardwood floors, recessed lighting, and custom closets and window treatments. The kitchen features white cabinetry, black granite countertops, and stainless steel appliances. The Master Bedroom has a custom walk in closet with HIS AND HERS features. The STUNNING master bathroom has marble floors, glass shower doors and a lovely vanity with carrerra marble top. Not to mention the bedroom level laundry and the bonus loft level. The top floor includes a bedroom, bathroom, den, wet bar, and fabulous rooftop terrace for relaxing or entertaining. Steps from the Brookland Metro Station on DC'S Red Line, this home in the Chancellor's Row Community features the best that urban living has to offer. Open concept kitchen, 2 car garage and off street parking, rooftop terrace -all within walking distance to the retail town center at Monroe Street Market and the shops and restaurants of Brookland's Main Street. Onsite Capital Bikeshare and ZipCar Stations, weekly farmer's market nearby and more! SHOWN BY APPOINTMENT ONLY- YOUNG BABY.
Location
State DC
County Washington
Zoning XX
Direction West
Rooms
Other Rooms Living Room, Dining Room, Primary Bedroom, Kitchen, Den, Loft, Bathroom 1, Primary Bathroom
Basement Full, Garage Access, Rear Entrance, Shelving, Other
Interior
Interior Features Built-Ins, Carpet, Ceiling Fan(s), Combination Kitchen/Dining, Crown Moldings, Entry Level Bedroom, Family Room Off Kitchen, Floor Plan - Open, Kitchen - Island, Primary Bath(s), Bathroom - Stall Shower, Window Treatments, Wood Floors, Pantry, Walk-in Closet(s), Wet/Dry Bar
Hot Water Electric
Heating Forced Air, Zoned
Cooling Central A/C
Fireplaces Number 1
Fireplaces Type Gas/Propane
Equipment Built-In Microwave, Dishwasher, Disposal, Dryer - Front Loading, Exhaust Fan, Icemaker, Oven/Range - Gas, Refrigerator, Stainless Steel Appliances, Washer - Front Loading, Water Heater
Furnishings No
Fireplace Y
Window Features ENERGY STAR Qualified
Appliance Built-In Microwave, Dishwasher, Disposal, Dryer - Front Loading, Exhaust Fan, Icemaker, Oven/Range - Gas, Refrigerator, Stainless Steel Appliances, Washer - Front Loading, Water Heater
Heat Source Natural Gas
Laundry Upper Floor
Exterior
Exterior Feature Deck(s)
Parking Features Additional Storage Area, Garage - Rear Entry, Inside Access
Garage Spaces 3.0
Amenities Available None, Common Grounds, Reserved/Assigned Parking
Water Access N
Accessibility Other
Porch Deck(s)
Attached Garage 2
Total Parking Spaces 3
Garage Y
Building
Story 3+
Sewer Public Septic, Public Sewer
Water Public
Architectural Style Other
Level or Stories 3+
Additional Building Above Grade
New Construction N
Schools
High Schools Dunbar
School District District Of Columbia Public Schools
Others
HOA Fee Include Snow Removal,Common Area Maintenance
Senior Community No
Tax ID 3648//1049
Ownership Fee Simple
SqFt Source Assessor
Acceptable Financing Cash, Conventional, FHA, Negotiable, VA
Horse Property N
Listing Terms Cash, Conventional, FHA, Negotiable, VA
Financing Cash,Conventional,FHA,Negotiable,VA
Special Listing Condition Standard
Read Less Info
Want to know what your home might be worth? Contact us for a FREE valuation!

Our team is ready to help you sell your home for the highest possible price ASAP

Bought with JOHN C MARCARIO • Redfin Corp




