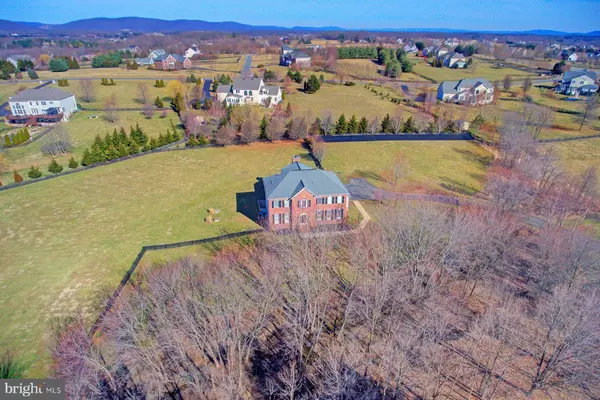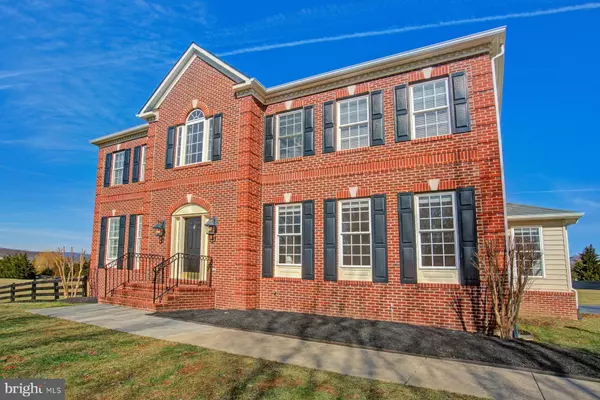For more information regarding the value of a property, please contact us for a free consultation.
Key Details
Sold Price $749,900
Property Type Single Family Home
Sub Type Detached
Listing Status Sold
Purchase Type For Sale
Square Footage 5,468 sqft
Price per Sqft $137
Subdivision Wright Farm
MLS Listing ID VALO352826
Sold Date 03/28/19
Style Colonial
Bedrooms 5
Full Baths 4
Half Baths 1
HOA Fees $53/qua
HOA Y/N Y
Abv Grd Liv Area 3,668
Originating Board BRIGHT
Year Built 2003
Annual Tax Amount $7,076
Tax Year 2018
Lot Size 3.730 Acres
Acres 3.73
Property Description
With a prime hilltop location in the Wright Farm neighborhood and a luxurious interior, this spacious residence is a wonderful opportunity. Set on approximately 3.73 acres, the home offers peaceful area views from many of the rooms and a fenced in backyard with a large custom deck. An impressive, two-story entrance foyer sets the stage for this home, which boasts custom millwork and moldings, a flowing open floor plan and hardwood floors throughout the main level. The formal areas are highlighted by a spacious living room with walls of windows, a sophisticated dining room and a large private office with french doors . A chef s dream kitchen with soapstone granite counters, beautiful custom cabinets, Subway tile backsplash and a Wolf double oven gas range with 6 burns, grill, commercial vent hood with warming lights plus a pasta filler. The breakfast room with vaulted ceilings and open family room with a stone fireplace provides a comfortable retreat for casual occasions. The airy master suite is equally impressive, as it offers a walk-in closet and an expansive bathroom, complete with an oversized tub, dual vanities and a separate shower. Offering something for everyone, this home features generous secondary bedrooms, a finished basement with ample square footage for a billiards room, a home office, gym, play room or teenager/guest suite and includes a home theater with integrated surround sound plus a full bath and a separate entrance. Added bonuses include fresh paint, an attached three car garage and a new solar power system that makes the home almost entirely self-sufficient. Surrounded by lush, rolling hillsides and located nearby Route 7, the greenway and downtown Purcellville, this gorgeous and well-maintained Colonial offers a convenient and relaxing lifestyle.
Location
State VA
County Loudoun
Zoning R
Rooms
Other Rooms Living Room, Dining Room, Family Room, Breakfast Room, Office, Media Room
Basement Full, Fully Finished
Interior
Interior Features Butlers Pantry, Breakfast Area, Crown Moldings, Family Room Off Kitchen, Floor Plan - Open, Formal/Separate Dining Room, Kitchen - Gourmet, Kitchen - Table Space, Pantry, Wainscotting, Walk-in Closet(s), Wood Floors
Heating Forced Air
Cooling Central A/C
Flooring Carpet, Ceramic Tile, Hardwood
Fireplaces Number 1
Fireplaces Type Wood, Stone
Equipment Air Cleaner, Commercial Range, Dishwasher, Dryer, Oven - Double, Refrigerator, Six Burner Stove, Stainless Steel Appliances, Washer - Front Loading, Water Heater
Fireplace Y
Appliance Air Cleaner, Commercial Range, Dishwasher, Dryer, Oven - Double, Refrigerator, Six Burner Stove, Stainless Steel Appliances, Washer - Front Loading, Water Heater
Heat Source Electric, Solar, Propane - Leased
Exterior
Parking Features Garage Door Opener
Garage Spaces 3.0
Fence Fully
Water Access N
View Mountain, Creek/Stream
Accessibility None
Attached Garage 3
Total Parking Spaces 3
Garage Y
Building
Story 3+
Sewer Gravity Sept Fld
Water None
Architectural Style Colonial
Level or Stories 3+
Additional Building Above Grade, Below Grade
Structure Type 2 Story Ceilings,9'+ Ceilings,Cathedral Ceilings
New Construction N
Schools
Middle Schools Harmony
High Schools Woodgrove
School District Loudoun County Public Schools
Others
HOA Fee Include Trash
Senior Community No
Tax ID 452376076000
Ownership Fee Simple
SqFt Source Assessor
Special Listing Condition Standard
Read Less Info
Want to know what your home might be worth? Contact us for a FREE valuation!

Our team is ready to help you sell your home for the highest possible price ASAP

Bought with Kelly L Gaitten • Berkshire Hathaway HomeServices PenFed Realty




