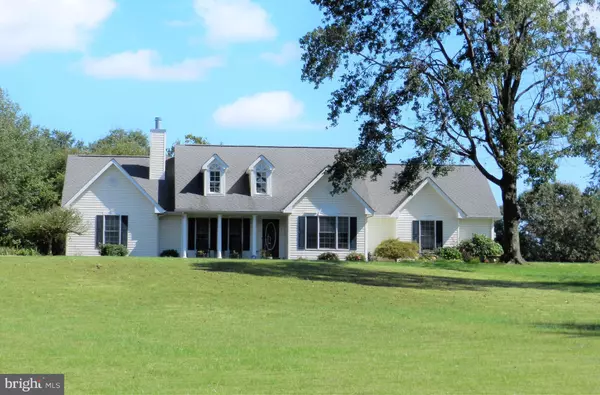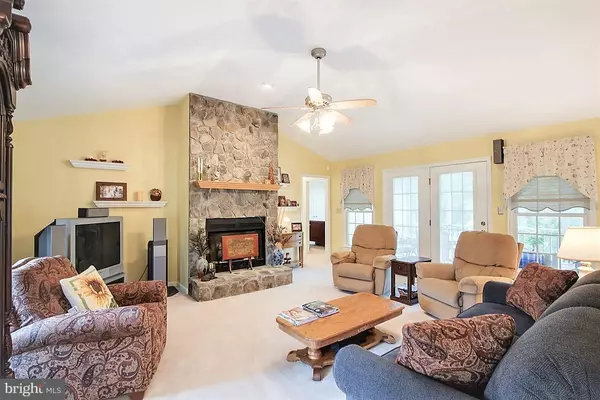For more information regarding the value of a property, please contact us for a free consultation.
Key Details
Sold Price $450,000
Property Type Single Family Home
Sub Type Detached
Listing Status Sold
Purchase Type For Sale
Square Footage 3,354 sqft
Price per Sqft $134
Subdivision Chesterfield Estates
MLS Listing ID VACU119872
Sold Date 03/29/19
Style Ranch/Rambler
Bedrooms 3
Full Baths 3
HOA Fees $33/ann
HOA Y/N Y
Abv Grd Liv Area 1,950
Originating Board BRIGHT
Year Built 2002
Annual Tax Amount $1,879
Tax Year 2017
Lot Size 10.440 Acres
Acres 10.44
Property Description
QUALITY & LOCATION!!! 3/4 bedroom w/3Full Ba, Large well Maintained Rambler on 10.44Ac = 3 separate pasture fields Country Kitchen w/ Island. Sep Dining, Great Room w/Fireplace Rock Fireplace & Cathedral Ceiling, Full size Laundry rm all on main level PLUS a full basement w/ Office/Bedroom, Media/Exercise Room, Rec Room, Game Rm & F Ba, Over-sized 2 Car Garage, Equip Shed & wk shop w/Power&Water Local Farmer currently cutting Hay 2x year and can continue to do so for new owners to benefit from Land Use Tax advantage. Equipment Shed will convey. Three Pastures are easily marked with post topped with birdhouses. All weather Stream runs through middle of property. Small workshop with Equipment sided Equipment Carport/Shed w/ Power & Water. Apple and Paw Paw Trees too!
Location
State VA
County Culpeper
Zoning RA
Rooms
Other Rooms Dining Room, Kitchen, Game Room, Family Room, Den, Foyer, Great Room, Laundry, Storage Room, Bonus Room, Screened Porch
Basement Daylight, Full, Interior Access, Outside Entrance, Rear Entrance, Walkout Level, Windows, Connecting Stairway, Combination
Main Level Bedrooms 3
Interior
Interior Features Ceiling Fan(s), Combination Kitchen/Dining, Entry Level Bedroom, Family Room Off Kitchen, Formal/Separate Dining Room, Kitchen - Country, Kitchen - Island, Kitchen - Table Space, Walk-in Closet(s)
Hot Water Electric
Heating Heat Pump(s)
Cooling Ceiling Fan(s), Central A/C, Heat Pump(s)
Flooring Carpet, Ceramic Tile, Hardwood, Vinyl
Fireplaces Number 1
Equipment Dishwasher, Oven/Range - Electric, Range Hood, Refrigerator
Fireplace Y
Appliance Dishwasher, Oven/Range - Electric, Range Hood, Refrigerator
Heat Source Electric
Laundry Main Floor
Exterior
Exterior Feature Patio(s), Deck(s), Screened, Porch(es)
Parking Features Additional Storage Area, Garage - Side Entry, Garage Door Opener, Oversized
Garage Spaces 2.0
Water Access N
View Creek/Stream, Pasture
Roof Type Architectural Shingle
Street Surface Gravel
Accessibility Other
Porch Patio(s), Deck(s), Screened, Porch(es)
Road Frontage Private
Attached Garage 2
Total Parking Spaces 2
Garage Y
Building
Lot Description Cleared, Landscaping, Stream/Creek, Rural, Vegetation Planting
Story 2
Sewer Gravity Sept Fld
Water Well
Architectural Style Ranch/Rambler
Level or Stories 2
Additional Building Above Grade, Below Grade
Structure Type Cathedral Ceilings
New Construction N
Schools
School District Culpeper County Public Schools
Others
HOA Fee Include Road Maintenance
Senior Community No
Tax ID 30-C-1- -35
Ownership Fee Simple
SqFt Source Assessor
Horse Property Y
Horse Feature Horses Allowed
Special Listing Condition Standard
Read Less Info
Want to know what your home might be worth? Contact us for a FREE valuation!

Our team is ready to help you sell your home for the highest possible price ASAP

Bought with Stacy Bond • EXP Realty, LLC




