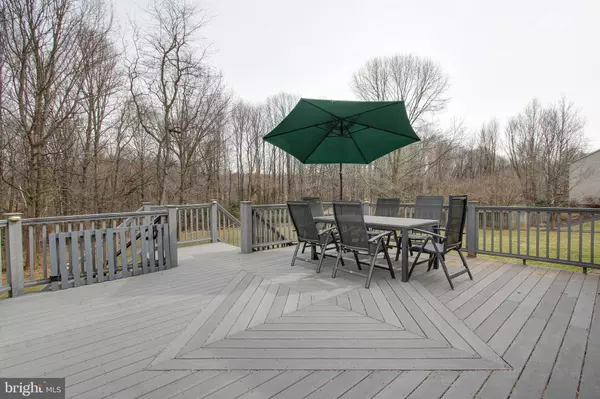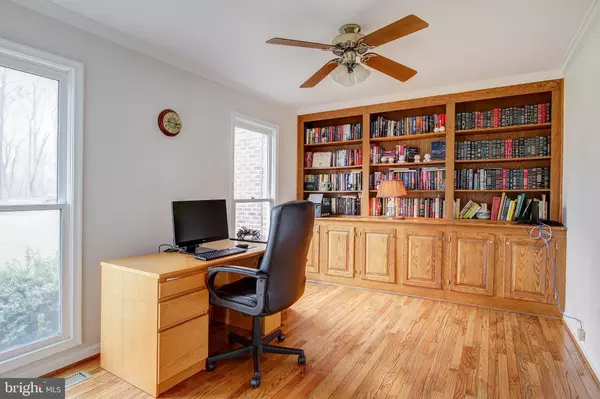For more information regarding the value of a property, please contact us for a free consultation.
Key Details
Sold Price $660,000
Property Type Single Family Home
Sub Type Detached
Listing Status Sold
Purchase Type For Sale
Square Footage 3,950 sqft
Price per Sqft $167
Subdivision Woodfield Estates
MLS Listing ID MDMC625158
Sold Date 05/02/19
Style Colonial
Bedrooms 6
Full Baths 3
Half Baths 1
HOA Fees $18/ann
HOA Y/N Y
Abv Grd Liv Area 2,950
Originating Board BRIGHT
Year Built 1993
Annual Tax Amount $7,423
Tax Year 2018
Lot Size 1.298 Acres
Acres 1.3
Property Description
Open Sun 1-3 * Stunning ready to move in 4/5 Bedroom 3 full bath brick front single family home on .30 acre lot * Walk-out finished basement backing to heavily treed woods * First floor office w/built-ins and closet (6th bedroom) Spacious gourmet kitchen with granite counters, stainless appliances, pantry and more * Breakfast room with bay window and beautiful treed view * Two-story Family Room with brick fireplace, entrance to rear deck and view of loft * 1st floor laundry with entrance to two car side-load garage * Formal Living & Dining Rms * No carpeting on 1st floor either beautifully refinished hardwood flooring or ceramic tile * Upper level features Master Bedroom with private "luxury bath (tub & shower)" & walk-in closet * 3 additional nice-sized bedrooms & Hall full bath * Huge Loft or 5th bedroom overlooking Family Room (notice the incredible closet * Walk-out finished basement with rec rm, full bath & multiple large unfinished storage rooms * Wonderful large rear deck (trex) with 2 stairways * Quiet cul-de-sac location *New Carpet, paint, Heat Pump and Asphalt driveway (3/28) Solar panels owned by Sellers (less than $100 mo for all electric home)
Location
State MD
County Montgomery
Zoning RC
Rooms
Basement Full, Outside Entrance, Rear Entrance, Walkout Level, Windows, Improved
Main Level Bedrooms 1
Interior
Interior Features Breakfast Area, Built-Ins, Ceiling Fan(s), Family Room Off Kitchen, Floor Plan - Traditional, Kitchen - Gourmet, Kitchen - Eat-In, Kitchen - Island, Kitchen - Table Space, Primary Bath(s), Pantry, Walk-in Closet(s), Wood Floors
Heating Forced Air, Heat Pump(s), Solar - Active
Cooling Central A/C, Ceiling Fan(s)
Flooring Hardwood, Ceramic Tile, Carpet
Fireplaces Number 1
Fireplaces Type Brick
Fireplace Y
Heat Source Electric, Solar
Laundry Main Floor
Exterior
Exterior Feature Deck(s), Patio(s)
Parking Features Garage - Side Entry, Garage Door Opener, Inside Access, Oversized
Garage Spaces 2.0
Water Access N
View Trees/Woods, Scenic Vista
Accessibility None
Porch Deck(s), Patio(s)
Attached Garage 2
Total Parking Spaces 2
Garage Y
Building
Lot Description Backs to Trees, Cul-de-sac, No Thru Street, Premium, Trees/Wooded
Story 3+
Sewer On Site Septic
Water Well
Architectural Style Colonial
Level or Stories 3+
Additional Building Above Grade, Below Grade
Structure Type 2 Story Ceilings,High,Vaulted Ceilings,Cathedral Ceilings
New Construction N
Schools
High Schools Damascus
School District Montgomery County Public Schools
Others
HOA Fee Include Trash
Senior Community No
Tax ID 161202914521
Ownership Fee Simple
SqFt Source Estimated
Special Listing Condition Standard
Read Less Info
Want to know what your home might be worth? Contact us for a FREE valuation!

Our team is ready to help you sell your home for the highest possible price ASAP

Bought with Ralph E Aloi • RE/MAX Metropolitan Realty




