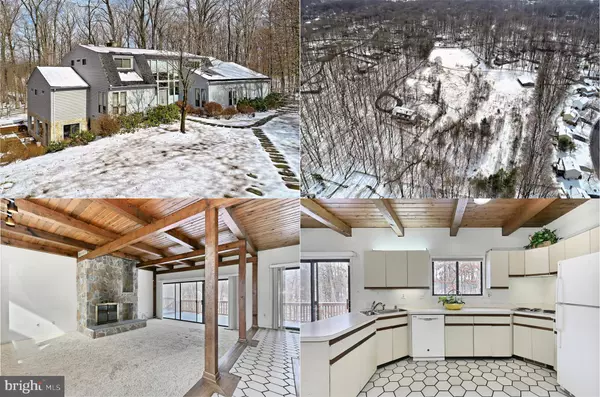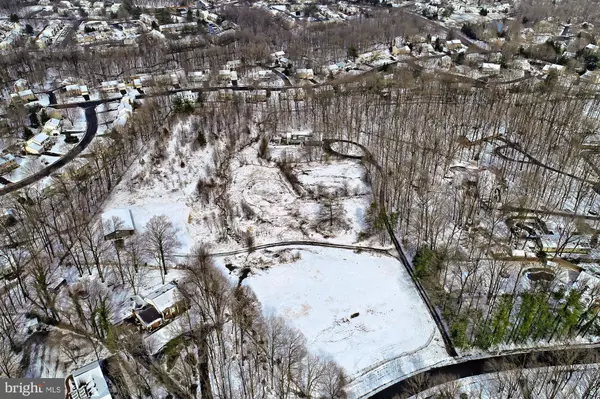For more information regarding the value of a property, please contact us for a free consultation.
Key Details
Sold Price $751,750
Property Type Single Family Home
Sub Type Detached
Listing Status Sold
Purchase Type For Sale
Square Footage 5,250 sqft
Price per Sqft $143
Subdivision Woodmont
MLS Listing ID VAPW433090
Sold Date 04/26/19
Style Contemporary
Bedrooms 6
Full Baths 3
Half Baths 2
HOA Y/N N
Abv Grd Liv Area 4,066
Originating Board BRIGHT
Year Built 1979
Annual Tax Amount $6,324
Tax Year 2019
Lot Size 9.531 Acres
Acres 9.53
Lot Dimensions Lot 7 and 8
Property Description
Custom contemporary 6 bedroom home with circular drive and 3 car side loading garage nestled among trees on 10 beautiful and serene acres with fencing and stable with 8 stalls and 2 tack rooms! Perfect for horse lovers! Ripe for renovations into your dream home this 5, 546 finished sq. ft home has loads of windows, spacious room sizes, 2 fireplaces, vaulted ceilings and beamed ceilings, skylights and a main level master suite! Two story foyer opens to sun filled main level with formal living and dining room, library with bookcases. Bright open kitchen with double wall ovens, cooktop and breakfast nook opening to huge deck steps down to the family room with wood burning FP in stone hearth. Spacious main level master suite has two separate dressing areas each with a vanity and multiple closets with direct access to the en suite bath featuring a soaking tub, glass-door shower and private access to rear deck. Upper level has 5 bedrooms & 2 full baths. Fully finished walk out lower level has huge recreation room featuring FP in brick hearth, full daylight windows. Basement also has half bath, utility room & storage and walks out to large patio. The home has two newer heat pumps, 80 gallon electric water heater. Enjoy your own secluded and tranquil oasis yet minutes to shopping, dining, I95, VRE, parks and more!
Location
State VA
County Prince William
Zoning A1
Rooms
Other Rooms Living Room, Dining Room, Primary Bedroom, Bedroom 2, Bedroom 3, Bedroom 4, Bedroom 5, Kitchen, Family Room, Library, Foyer, Great Room, Laundry, Workshop, Bedroom 6, Primary Bathroom
Basement Fully Finished, Outside Entrance, Side Entrance, Rear Entrance, Walkout Level, Walkout Stairs, Windows
Main Level Bedrooms 1
Interior
Interior Features Breakfast Area, Carpet, Ceiling Fan(s), Dining Area, Entry Level Bedroom, Exposed Beams, Family Room Off Kitchen, Floor Plan - Open, Kitchen - Eat-In, Kitchen - Table Space, Primary Bath(s), Skylight(s), Walk-in Closet(s), Water Treat System, Window Treatments
Hot Water Electric
Heating Heat Pump(s), Forced Air
Cooling Ceiling Fan(s), Central A/C, Zoned
Flooring Carpet, Ceramic Tile, Hardwood
Fireplaces Number 2
Fireplaces Type Brick, Stone, Fireplace - Glass Doors
Equipment Cooktop, Dishwasher, Disposal, Exhaust Fan, Icemaker, Oven - Double, Oven - Wall, Refrigerator, Water Conditioner - Owned
Fireplace Y
Window Features Double Pane,Skylights
Appliance Cooktop, Dishwasher, Disposal, Exhaust Fan, Icemaker, Oven - Double, Oven - Wall, Refrigerator, Water Conditioner - Owned
Heat Source Electric
Exterior
Exterior Feature Deck(s), Patio(s)
Parking Features Garage - Side Entry, Garage Door Opener
Garage Spaces 3.0
Fence Fully, Wood, Board, Split Rail
Water Access N
View Garden/Lawn, Pasture, Trees/Woods, Scenic Vista
Accessibility Grab Bars Mod
Porch Deck(s), Patio(s)
Attached Garage 3
Total Parking Spaces 3
Garage Y
Building
Lot Description Backs to Trees, Landscaping, Level, Partly Wooded, Premium, Private
Story 3+
Sewer Septic Exists
Water Well
Architectural Style Contemporary
Level or Stories 3+
Additional Building Above Grade, Below Grade
Structure Type 9'+ Ceilings,2 Story Ceilings,Vaulted Ceilings
New Construction N
Schools
Elementary Schools Vaughan
Middle Schools Woodbridge
High Schools Gar-Field
School District Prince William County Public Schools
Others
Senior Community No
Tax ID 8292-09-5564
Ownership Fee Simple
SqFt Source Assessor
Special Listing Condition Standard
Read Less Info
Want to know what your home might be worth? Contact us for a FREE valuation!

Our team is ready to help you sell your home for the highest possible price ASAP

Bought with Luis Armando Lugo • Realty Brokerage Solutions




