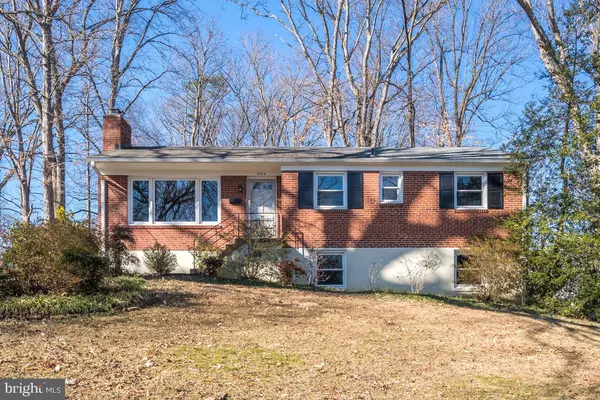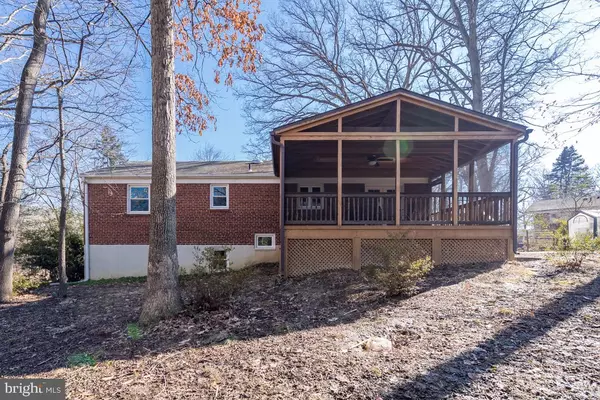For more information regarding the value of a property, please contact us for a free consultation.
Key Details
Sold Price $600,000
Property Type Single Family Home
Sub Type Detached
Listing Status Sold
Purchase Type For Sale
Square Footage 2,552 sqft
Price per Sqft $235
Subdivision Little River Hills
MLS Listing ID VAFC114358
Sold Date 03/20/19
Style Raised Ranch/Rambler
Bedrooms 4
Full Baths 3
HOA Y/N N
Abv Grd Liv Area 1,276
Originating Board BRIGHT
Year Built 1960
Annual Tax Amount $6,101
Tax Year 2019
Lot Size 0.578 Acres
Acres 0.58
Property Description
Enjoy wooded privacy in the heart of Fairfax City on over half an acre! Located in sought-after Little River Hills, this 4BR, 3BA, raised rambler has 2,500+ total finished square feet on two levels. This light-filled home has views of nature from all directions. Open floorplan with kitchen-dining-living rooms. Hard surface flooring throughout. Fireplace has energy saving wood stove insert. Master has en suite and double closets. Secondary bedrooms are sizable. Fully finished and bright lower level with connecting stairs, plus separate side entrance. Spacious screened porch off back of home. Tons of storage with massive utility room/workshop, pull-down attic, secure storage below covered porch, plus a stand-alone shed. A gardener's delight with garden boxes ready for planting for the new season. This home is move-in ready! Close to commuter routes, shops, eateries, grocers, entertainment, Ashby Pond, Daniel's Run Park & more.
Location
State VA
County Fairfax City
Zoning RL
Rooms
Other Rooms Living Room, Dining Room, Primary Bedroom, Bedroom 2, Bedroom 3, Bedroom 4, Kitchen, Family Room, Utility Room
Basement Connecting Stairway, Daylight, Full, Fully Finished, Interior Access, Outside Entrance, Side Entrance, Walkout Level, Windows, Shelving
Main Level Bedrooms 3
Interior
Interior Features Attic, Built-Ins, Ceiling Fan(s), Entry Level Bedroom, Floor Plan - Traditional, Primary Bath(s), Pantry, Recessed Lighting, Skylight(s), Upgraded Countertops, Window Treatments, Wood Floors
Hot Water Electric
Heating Forced Air
Cooling Central A/C
Flooring Hardwood, Laminated
Fireplaces Number 1
Fireplaces Type Wood, Insert
Equipment Built-In Microwave, Dishwasher, Disposal, Dryer, Exhaust Fan, Icemaker, Oven/Range - Electric, Refrigerator, Stainless Steel Appliances, Washer - Front Loading
Fireplace Y
Window Features Skylights
Appliance Built-In Microwave, Dishwasher, Disposal, Dryer, Exhaust Fan, Icemaker, Oven/Range - Electric, Refrigerator, Stainless Steel Appliances, Washer - Front Loading
Heat Source Oil
Laundry Basement, Dryer In Unit, Has Laundry, Washer In Unit
Exterior
Exterior Feature Deck(s), Enclosed, Screened
Water Access N
View Trees/Woods
Roof Type Shingle
Accessibility None
Porch Deck(s), Enclosed, Screened
Garage N
Building
Story 2
Sewer Public Sewer
Water Public
Architectural Style Raised Ranch/Rambler
Level or Stories 2
Additional Building Above Grade, Below Grade
New Construction N
Schools
Elementary Schools Daniels Run
Middle Schools Lanier
High Schools Fairfax
School District Fairfax County Public Schools
Others
Senior Community No
Tax ID 58 1 03 098
Ownership Fee Simple
SqFt Source Assessor
Special Listing Condition Standard
Read Less Info
Want to know what your home might be worth? Contact us for a FREE valuation!

Our team is ready to help you sell your home for the highest possible price ASAP

Bought with Kevin Aughavin • I-Agent Realty Incorporated




