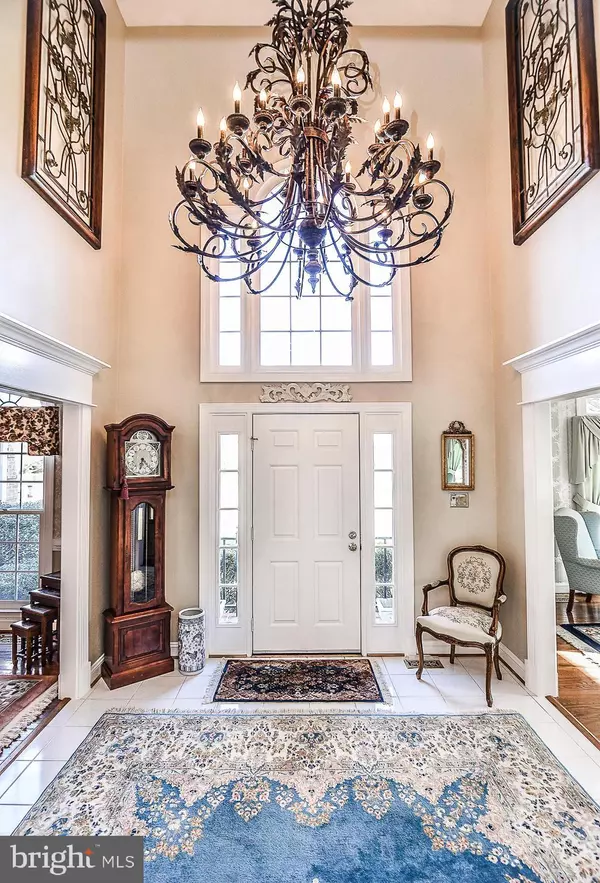For more information regarding the value of a property, please contact us for a free consultation.
Key Details
Sold Price $950,000
Property Type Single Family Home
Sub Type Detached
Listing Status Sold
Purchase Type For Sale
Square Footage 5,800 sqft
Price per Sqft $163
Subdivision Edgewater
MLS Listing ID VAFX1050436
Sold Date 05/29/19
Style Colonial
Bedrooms 5
Full Baths 4
Half Baths 1
HOA Fees $71/qua
HOA Y/N Y
Abv Grd Liv Area 3,994
Originating Board BRIGHT
Year Built 1993
Annual Tax Amount $10,717
Tax Year 2018
Lot Size 0.575 Acres
Acres 0.58
Property Description
Stately Brick Front Stanley Martin built Colonial offering 4/5 Bedrooms, Den & Main Level office with 4.5 Baths. Dramatic, airy 2 story entryway with oversized chandelier, Palladium window, ceramic tile flooring & front door with side atrium window. Grand curved staircase with new custom iron railings & overlook into family room with vaulted ceilings & 2 story foyer. Stunning, gourmet Kitchen with exotic Jaguar granite counters & backsplash, Breakfast bar Island, Jennaire gas cooktop & double stainless steel Kitchenaide wall ovens. Kitchen exits to deck through oversized sliding door and transom windows. Large Deck that extends across the entire backside of home overlooking scenic, tranquil backyard. Incredible 2 story Family Room with 4 oversized Palladium windows, floor to ceiling brick gas fireplace with imported Mexican tile art, tons of recessed lighting, chandelier & look through into gourmet Kitchen. Fantastic flowing floor plan for entertaining or relaxing at home. Formal living room with custom moldings, two stage crown molding, custom draperies & gleaming hardwood floors.Main level office with double glass inlay doors & bay window. Formal, elegant dining room with chair railing, two staged crown molding, sparkling chandelier, gleaming hardwood flooring and palladium windows. Generous Master Suite featuring sitting area with top of the light cellular shades, wall of windows, luxurious spa-like bath with like new tile throughout, dual sink, comfort height vanities, separate shower & soaking tub & 2 walk-in closets. Princess Suite with private bath & ample closet space. Two additional bedrooms offer ample closet space and share a Jack & Jill Bath. Enormous fully finished walk-out lower level, incredible for entertaining with bar space, recreation room with 2nd gas brick hearth gas Fireplace, 5th Bedroom/Den, full bath, study area, Exercise room & storage space. Breathtaking backyard with huge deck, under deck storage space & meticulously maintained grounds with 10 zone sprinkler system. Three car garage in pristine condition & side entrance (stairs & decking are brand new).Brand new roof (2018). Top of the line dual zone HVAC system. Incredible location in the heart of Burke in the very popular Edgewater community. Minutes away from Burke Lake park, Burke VRE station and close proximity to Springfield Town center shopping and dining. Cherry Run Elementary and Lake Braddock school pyramid.
Location
State VA
County Fairfax
Zoning 111
Direction East
Rooms
Other Rooms Living Room, Dining Room, Primary Bedroom, Sitting Room, Bedroom 2, Bedroom 3, Bedroom 4, Kitchen, Game Room, Family Room, Library, Foyer, Breakfast Room, Bedroom 1, Exercise Room, Great Room, Other, Office, Storage Room
Basement Full, Fully Finished, Outside Entrance, Rear Entrance, Walkout Stairs, Walkout Level, Space For Rooms
Interior
Interior Features Breakfast Area, Dining Area, Family Room Off Kitchen, Kitchen - Island, Kitchen - Table Space, Primary Bath(s), Wood Floors, Window Treatments
Hot Water 60+ Gallon Tank
Heating Forced Air, Zoned
Cooling Ceiling Fan(s), Central A/C, Zoned
Flooring Hardwood, Ceramic Tile, Wood
Fireplaces Number 2
Fireplaces Type Screen, Fireplace - Glass Doors, Mantel(s), Gas/Propane
Equipment Cooktop - Down Draft, Cooktop, Built-In Microwave, Dishwasher, Disposal, Dryer, Intercom, Washer, Oven - Double, Oven - Wall, Refrigerator
Fireplace Y
Window Features Atrium,Bay/Bow,Casement,Double Pane,Palladian,Screens
Appliance Cooktop - Down Draft, Cooktop, Built-In Microwave, Dishwasher, Disposal, Dryer, Intercom, Washer, Oven - Double, Oven - Wall, Refrigerator
Heat Source Natural Gas, Electric
Laundry Main Floor, Dryer In Unit, Washer In Unit
Exterior
Exterior Feature Deck(s)
Parking Features Garage - Side Entry
Garage Spaces 3.0
Utilities Available Cable TV
Amenities Available Basketball Courts
Water Access N
View Garden/Lawn, Trees/Woods
Roof Type Architectural Shingle
Accessibility None
Porch Deck(s)
Attached Garage 3
Total Parking Spaces 3
Garage Y
Building
Lot Description Backs to Trees, Landscaping, Trees/Wooded, Premium
Story 3+
Sewer Public Sewer
Water Public
Architectural Style Colonial
Level or Stories 3+
Additional Building Above Grade, Below Grade
Structure Type 2 Story Ceilings,9'+ Ceilings,Cathedral Ceilings,Vaulted Ceilings
New Construction N
Schools
Elementary Schools Cherry Run
Middle Schools Lake Braddock Secondary School
High Schools Lake Braddock
School District Fairfax County Public Schools
Others
Senior Community No
Tax ID 0881 28 0081
Ownership Fee Simple
SqFt Source Estimated
Security Features Intercom
Horse Property N
Special Listing Condition Standard
Read Less Info
Want to know what your home might be worth? Contact us for a FREE valuation!

Our team is ready to help you sell your home for the highest possible price ASAP

Bought with Matthew L Megel • Keller Williams Realty




