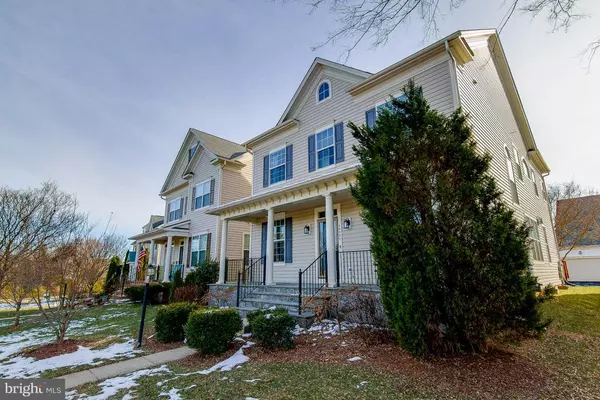For more information regarding the value of a property, please contact us for a free consultation.
Key Details
Sold Price $473,000
Property Type Single Family Home
Sub Type Detached
Listing Status Sold
Purchase Type For Sale
Square Footage 3,696 sqft
Price per Sqft $127
Subdivision Meadows At Morris Farm
MLS Listing ID VAPW323344
Sold Date 06/28/19
Style Colonial
Bedrooms 4
Full Baths 3
Half Baths 1
HOA Fees $125/mo
HOA Y/N Y
Abv Grd Liv Area 2,625
Originating Board BRIGHT
Year Built 2007
Annual Tax Amount $5,400
Tax Year 2019
Lot Size 4,569 Sqft
Acres 0.1
Property Description
Make yourself at home on the full front slate porch w/metal roof in Meadows at Morris Farm, this Center hall Colonial has it ALL! Ambient hardwoods on main level formal dining, livingroom, familyroom, 2 sided gas fireplace,breakfast room, Kitchen: granite counters, fancy maple cabinets, dual wall ovens, gas cooktop,butlers pantry, large island! Master bedroom w/Palladium window, double walk-in closet, luxury tub and sep. shower in masterbath. Lower level den w/door and closet, full bath w/tub! Carpeted 2nd familyroom, large storage room. Dual zone gas heat & elec. HVAC, plus radon system in place. 7 ceiling fans total, deck off familyroom, Walking trail to beautiful sparkling pool and 2 parks.
Location
State VA
County Prince William
Zoning PMR
Direction East
Rooms
Other Rooms Living Room, Dining Room, Bedroom 2, Bedroom 3, Bedroom 4, Kitchen, Family Room, Den, Breakfast Room, Bedroom 1, 2nd Stry Fam Rm, Laundry, Storage Room, Bathroom 2, Bathroom 3, Primary Bathroom
Basement Connecting Stairway, Daylight, Partial, Heated, Improved, Interior Access, Partially Finished, Poured Concrete, Sump Pump, Windows, Other
Interior
Interior Features Butlers Pantry, Carpet, Ceiling Fan(s), Dining Area, Family Room Off Kitchen, Formal/Separate Dining Room, Kitchen - Country, Kitchen - Island, Primary Bath(s), Pantry, Recessed Lighting, Sprinkler System, Upgraded Countertops, Walk-in Closet(s), Window Treatments, Wood Floors
Hot Water Natural Gas
Heating Zoned
Cooling Central A/C, Zoned
Flooring Carpet, Hardwood
Fireplaces Number 1
Fireplaces Type Gas/Propane, Fireplace - Glass Doors, Mantel(s)
Equipment Cooktop, Cooktop - Down Draft, Dishwasher, Disposal, Dryer, Icemaker, Oven - Double, Oven - Wall, Refrigerator, Washer, Water Heater
Furnishings No
Fireplace Y
Window Features Energy Efficient
Appliance Cooktop, Cooktop - Down Draft, Dishwasher, Disposal, Dryer, Icemaker, Oven - Double, Oven - Wall, Refrigerator, Washer, Water Heater
Heat Source Natural Gas
Laundry Upper Floor
Exterior
Exterior Feature Deck(s)
Parking Features Garage Door Opener, Garage - Rear Entry
Garage Spaces 4.0
Utilities Available Under Ground, Water Available, Sewer Available, Phone Available, Natural Gas Available, Fiber Optics Available, Electric Available, Cable TV Available
Amenities Available Non-Lake Recreational Area, Pool - Outdoor, Swimming Pool, Tot Lots/Playground
Water Access N
Roof Type Composite
Accessibility None
Porch Deck(s)
Attached Garage 2
Total Parking Spaces 4
Garage Y
Building
Story 3+
Sewer Public Sewer
Water Public
Architectural Style Colonial
Level or Stories 3+
Additional Building Above Grade, Below Grade
Structure Type Dry Wall
New Construction N
Schools
Elementary Schools Glenkirk
Middle Schools Gainesville
High Schools Patriot
School District Prince William County Public Schools
Others
HOA Fee Include Pool(s),Trash,Management,Common Area Maintenance
Senior Community No
Tax ID 7396-62-6651
Ownership Fee Simple
SqFt Source Assessor
Security Features Sprinkler System - Indoor
Acceptable Financing Cash, Conventional, FHA, VA, VHDA, Negotiable
Horse Property N
Listing Terms Cash, Conventional, FHA, VA, VHDA, Negotiable
Financing Cash,Conventional,FHA,VA,VHDA,Negotiable
Special Listing Condition Standard
Read Less Info
Want to know what your home might be worth? Contact us for a FREE valuation!

Our team is ready to help you sell your home for the highest possible price ASAP

Bought with Ibteesam Al slimawy • KW United




