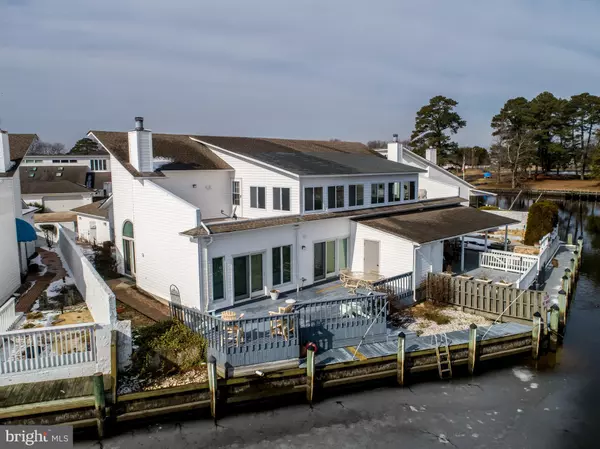For more information regarding the value of a property, please contact us for a free consultation.
Key Details
Sold Price $345,000
Property Type Single Family Home
Sub Type Twin/Semi-Detached
Listing Status Sold
Purchase Type For Sale
Square Footage 2,300 sqft
Price per Sqft $150
Subdivision Hunters Pointe
MLS Listing ID DESU131280
Sold Date 07/01/19
Style Coastal
Bedrooms 3
Full Baths 3
HOA Fees $265/ann
HOA Y/N Y
Abv Grd Liv Area 2,300
Originating Board BRIGHT
Year Built 1987
Annual Tax Amount $1,904
Tax Year 2018
Property Description
SPECTACULAR WATER VIEWS from this updated twin home located in gated/ private community of Hunter's Pointe! Home has (3) bedrooms, (3) full bathrooms, (2) car garage, & 2,300 SF. The 1st floor presents open floor plan from kitchen to living room with WIDE open views of the water just outside the rear glass doors & windows. There is a nice sized bedroom in the rear with full bathroom & laundry room just down the hallway. Kitchen features granite countertops, newer kitchen cabinets, and stainless steel appliances. Off the living room is a large master bedroom that opens up into an even larger master bathroom. Bathroom is completely updated with seamless glass shower door. Again the master bed room looks directly out to the water through the glass doors. 2nd floor has spacious great room with another bedroom/office, full bathroom and access to the upper deck. Another great water viewing location! House features hardwood & ceramic tile floors, wood burning fireplace, rear deck, storage room off deck and boat dock. This twin home has it all ONE floor living, unobstructed water views, private gated community, dock for boat and LOW taxes and HOA fees. Short distance from beaches and walking distance to downtown Millsboro. Schedule your showing today or call for private tour!
Location
State DE
County Sussex
Area Dagsboro Hundred (31005)
Zoning Q
Rooms
Other Rooms Living Room, Dining Room, Bedroom 2, Kitchen, Breakfast Room, Bedroom 1, Great Room, Primary Bathroom
Main Level Bedrooms 2
Interior
Interior Features Breakfast Area, Ceiling Fan(s), Central Vacuum, Combination Dining/Living, Curved Staircase, Entry Level Bedroom, Primary Bedroom - Bay Front, Wood Floors
Hot Water Electric
Heating Heat Pump - Electric BackUp
Cooling Central A/C
Flooring Hardwood, Carpet, Ceramic Tile
Fireplaces Number 1
Fireplaces Type Wood
Equipment Central Vacuum, Dishwasher, Dryer - Electric, Microwave, Oven/Range - Gas, Refrigerator, Trash Compactor, Washer
Fireplace Y
Appliance Central Vacuum, Dishwasher, Dryer - Electric, Microwave, Oven/Range - Gas, Refrigerator, Trash Compactor, Washer
Heat Source Electric
Laundry Main Floor
Exterior
Parking Features Garage - Front Entry
Garage Spaces 2.0
Waterfront Description Private Dock Site
Water Access Y
Water Access Desc Canoe/Kayak,Boat - Powered
Roof Type Architectural Shingle
Accessibility No Stairs
Attached Garage 2
Total Parking Spaces 2
Garage Y
Building
Story 2
Sewer Public Sewer
Water Public
Architectural Style Coastal
Level or Stories 2
Additional Building Above Grade, Below Grade
New Construction N
Schools
School District Indian River
Others
HOA Fee Include Common Area Maintenance,Insurance,Reserve Funds,Security Gate,Snow Removal,Trash
Senior Community No
Tax ID 133-17.10-1.00-19
Ownership Fee Simple
SqFt Source Assessor
Security Features Security Gate
Acceptable Financing Cash, Conventional
Listing Terms Cash, Conventional
Financing Cash,Conventional
Special Listing Condition Standard
Read Less Info
Want to know what your home might be worth? Contact us for a FREE valuation!

Our team is ready to help you sell your home for the highest possible price ASAP

Bought with SKIP FAUST III • Coldwell Banker Resort Realty - Rehoboth




