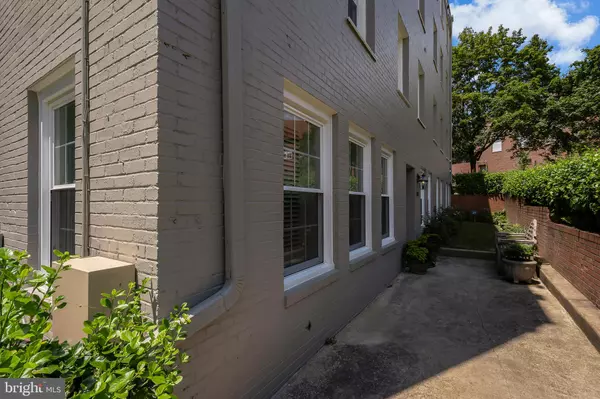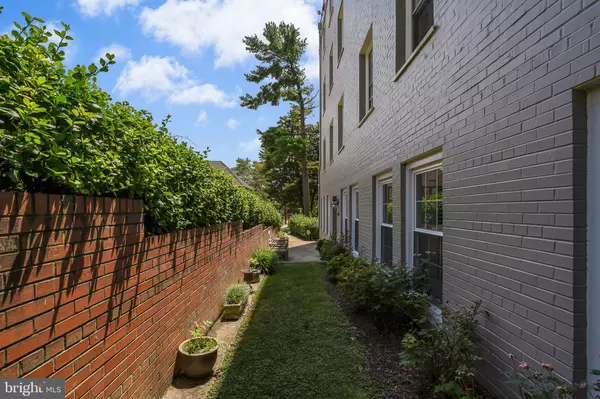For more information regarding the value of a property, please contact us for a free consultation.
Key Details
Sold Price $275,000
Property Type Condo
Sub Type Condo/Co-op
Listing Status Sold
Purchase Type For Sale
Square Footage 1,342 sqft
Price per Sqft $204
Subdivision Fairfax Village
MLS Listing ID DCDC435470
Sold Date 07/26/19
Style Unit/Flat
Bedrooms 3
Full Baths 2
Condo Fees $653/mo
HOA Y/N N
Abv Grd Liv Area 1,342
Originating Board BRIGHT
Year Built 1940
Annual Tax Amount $562
Tax Year 2018
Lot Size 2,028 Sqft
Acres 0.05
Property Description
This fully renovated condo lives like a home and is a must-see! Enter through the separate courtyard entrance and private patio into the open concept living room, dining room, and kitchen. The thoughtfully updated kitchen features top of the line, new appliances, including a double oven, an energy efficient dishwasher, and so much more! The granite countertops and crisp, white cabinets create a warm, welcoming and bright space that is flooded with natural light from the large windows! Each of the bathrooms features thoughtful updates, The hall bath has a deep soaking bathtub, and the master bath has a towel warmer and a convenient lighted mirror! The upgraded and smart-home/security system will convey and has great features to stay connected to your home at all times. The complete system includes multiple cameras, motion, water & glass break sensors, and a remote, keyless entry/ smart lock! Major appliances like the HVAC, water heater, and breaker panel were replaced in 2017! One of the best things about this neighborhood is the proximity of federally protected parks, great for outdoor recreation, scenic walks and the most epic BBQ's you can imagine! Public transit and Pennsylvania Avenue provide an easy commute to downtown DC as well as to Maryland and Northern Virginia. This location is perfect for a commuter! The condo fee covers water, exterior and structural maintenance and insurance. Welcome home!
Location
State DC
County Washington
Zoning RESIDENTIAL
Rooms
Main Level Bedrooms 3
Interior
Heating Central
Cooling Central A/C
Fireplace N
Heat Source Electric
Laundry Washer In Unit, Dryer In Unit
Exterior
Amenities Available Common Grounds
Water Access N
Accessibility None
Garage N
Building
Story 1
Unit Features Garden 1 - 4 Floors
Sewer Public Sewer
Water Public
Architectural Style Unit/Flat
Level or Stories 1
Additional Building Above Grade, Below Grade
New Construction N
Schools
School District District Of Columbia Public Schools
Others
Pets Allowed Y
HOA Fee Include Water,Common Area Maintenance,Ext Bldg Maint,Insurance,Trash
Senior Community No
Tax ID 5673//2182
Ownership Condominium
Security Features Motion Detectors,Smoke Detector,Security System
Acceptable Financing Cash, Conventional, Private, Bank Portfolio
Listing Terms Cash, Conventional, Private, Bank Portfolio
Financing Cash,Conventional,Private,Bank Portfolio
Special Listing Condition Standard
Pets Allowed Case by Case Basis
Read Less Info
Want to know what your home might be worth? Contact us for a FREE valuation!

Our team is ready to help you sell your home for the highest possible price ASAP

Bought with Denise K Penny • Summit Commercial Real Estate, LLC.




