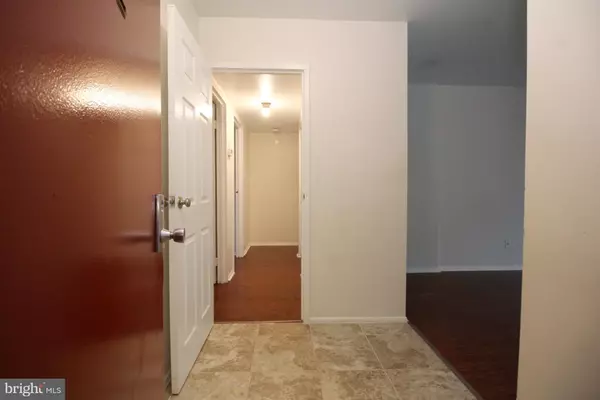For more information regarding the value of a property, please contact us for a free consultation.
Key Details
Sold Price $225,000
Property Type Condo
Sub Type Condo/Co-op
Listing Status Sold
Purchase Type For Sale
Square Footage 991 sqft
Price per Sqft $227
Subdivision Southgate
MLS Listing ID VAFX1068032
Sold Date 08/01/19
Style Traditional
Bedrooms 2
Full Baths 1
Condo Fees $322/mo
HOA Fees $66/ann
HOA Y/N Y
Abv Grd Liv Area 991
Originating Board BRIGHT
Year Built 1973
Annual Tax Amount $2,605
Tax Year 2019
Property Description
Lovely updated 2 br/1 bath with corian counter, newer appliances, washer/dryer, walk-in closet in MBR. Gleaming laminate floors, wall-to-wall windows in living room w/sliding door to balcony. Enjoy the amenities of Reston: pools, tennis, playgrouns, Reston Town Center, great shopping and restaurants, bus transport, close to Toll Rd & Fairfax Co Pkwy, GREAT commuter location! A MUST SEE!! Please note that photos are a bit outdated unit is not vacan.
Location
State VA
County Fairfax
Zoning 370
Rooms
Other Rooms Living Room, Dining Room, Kitchen
Main Level Bedrooms 2
Interior
Interior Features Breakfast Area, Dining Area, Entry Level Bedroom, Family Room Off Kitchen, Floor Plan - Open, Formal/Separate Dining Room, Primary Bath(s), Wood Floors
Hot Water Natural Gas
Heating Central
Cooling Central A/C
Flooring Laminated
Fireplaces Number 1
Equipment Built-In Microwave, Cooktop, Dishwasher, Disposal, Dryer - Electric, Stove, Washer, Washer/Dryer Stacked
Furnishings No
Fireplace Y
Appliance Built-In Microwave, Cooktop, Dishwasher, Disposal, Dryer - Electric, Stove, Washer, Washer/Dryer Stacked
Heat Source Natural Gas
Laundry Dryer In Unit, Has Laundry, Washer In Unit
Exterior
Exterior Feature Balcony
Parking On Site 1
Amenities Available Pool - Outdoor, Bike Trail, Common Grounds, Jog/Walk Path, Lake, Picnic Area, Swimming Pool, Tennis Courts, Tot Lots/Playground
Water Access N
View Trees/Woods
Accessibility None
Porch Balcony
Garage N
Building
Story 1
Sewer Public Sewer
Water Public
Architectural Style Traditional
Level or Stories 1
Additional Building Above Grade, Below Grade
New Construction N
Schools
Elementary Schools Dogwood
High Schools South Lakes
School District Fairfax County Public Schools
Others
Pets Allowed Y
HOA Fee Include Pool(s),Common Area Maintenance,Gas,Heat,Sewer,Snow Removal,Trash,Water
Senior Community No
Tax ID 0261 06340021B
Ownership Condominium
Acceptable Financing Cash, Conventional, FHA
Horse Property N
Listing Terms Cash, Conventional, FHA
Financing Cash,Conventional,FHA
Special Listing Condition Standard
Pets Allowed No Pet Restrictions
Read Less Info
Want to know what your home might be worth? Contact us for a FREE valuation!

Our team is ready to help you sell your home for the highest possible price ASAP

Bought with Julie A Hertel • Century 21 Redwood Realty




