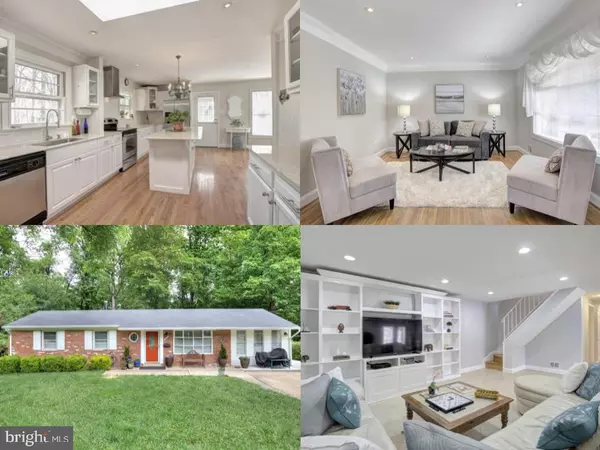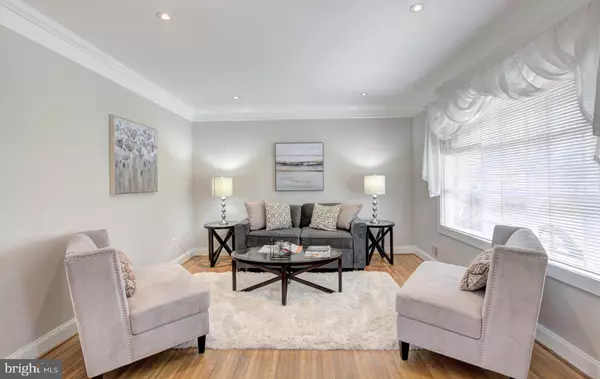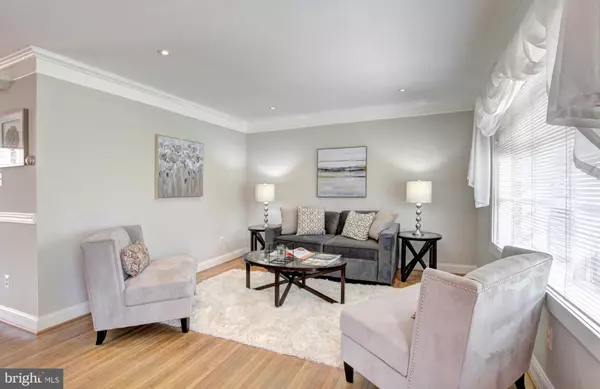For more information regarding the value of a property, please contact us for a free consultation.
Key Details
Sold Price $590,000
Property Type Single Family Home
Sub Type Detached
Listing Status Sold
Purchase Type For Sale
Square Footage 2,186 sqft
Price per Sqft $269
Subdivision Springbrook Forest
MLS Listing ID VAFX1064350
Sold Date 08/01/19
Style Ranch/Rambler
Bedrooms 4
Full Baths 3
HOA Y/N N
Abv Grd Liv Area 1,365
Originating Board BRIGHT
Year Built 1965
Annual Tax Amount $5,949
Tax Year 2019
Lot Size 10,625 Sqft
Acres 0.24
Property Description
The search is over - this charming and spacious ranch invites you in with gleaming hardwood floors, crown molding, and a large open space. Bright expanded kitchen with skylights, oversized island and breakfast bar, tons of cabinets, and opening to a cozy family room! Enjoy the wooded views of mature trees as you prep dinner for your guests, or host a BBQ on your private deck off the dining room! Three main level bedrooms continue with the beautiful hardwoods and peaceful views, encouraging late mornings in bed! Lower level offers large bonus room perfect for movie night with built in bookshelves, wet bar, and a door to your private patio. Additional bedroom and bath offer a perfect option for in-law suite or guests. Brand new HVAC and roof! Blocks from schools and parks and literal minutes from I495 Express lanes -this beauty in the sought after Woodson District will not last!
Location
State VA
County Fairfax
Zoning 121
Rooms
Other Rooms Living Room, Dining Room, Primary Bedroom, Bedroom 2, Bedroom 4, Kitchen, Family Room, Den, Bedroom 1, Laundry
Basement Full, Walkout Level, Daylight, Full, Fully Finished, Outside Entrance, Windows
Main Level Bedrooms 3
Interior
Interior Features Breakfast Area, Ceiling Fan(s), Chair Railings, Crown Moldings, Dining Area, Entry Level Bedroom, Family Room Off Kitchen, Floor Plan - Open, Kitchen - Gourmet, Kitchen - Island, Primary Bath(s), Recessed Lighting, Upgraded Countertops, Wet/Dry Bar, Wood Floors
Hot Water Natural Gas
Heating Forced Air
Cooling Central A/C
Flooring Hardwood, Ceramic Tile
Equipment Dryer, Washer, Dishwasher, Disposal, Refrigerator, Icemaker, Stove
Fireplace N
Window Features Bay/Bow,Skylights
Appliance Dryer, Washer, Dishwasher, Disposal, Refrigerator, Icemaker, Stove
Heat Source Natural Gas
Laundry Lower Floor, Has Laundry
Exterior
Water Access N
View Trees/Woods
Accessibility None
Garage N
Building
Lot Description Backs to Trees, Front Yard, Landscaping, Rear Yard, Trees/Wooded
Story 2
Sewer Public Sewer
Water Public
Architectural Style Ranch/Rambler
Level or Stories 2
Additional Building Above Grade, Below Grade
New Construction N
Schools
Elementary Schools Little Run
Middle Schools Frost
High Schools Woodson
School District Fairfax County Public Schools
Others
Senior Community No
Tax ID 0692 10 0080
Ownership Fee Simple
SqFt Source Assessor
Security Features Main Entrance Lock
Special Listing Condition Standard
Read Less Info
Want to know what your home might be worth? Contact us for a FREE valuation!

Our team is ready to help you sell your home for the highest possible price ASAP

Bought with Patrick P Darrow • Berkshire Hathaway HomeServices PenFed Realty




