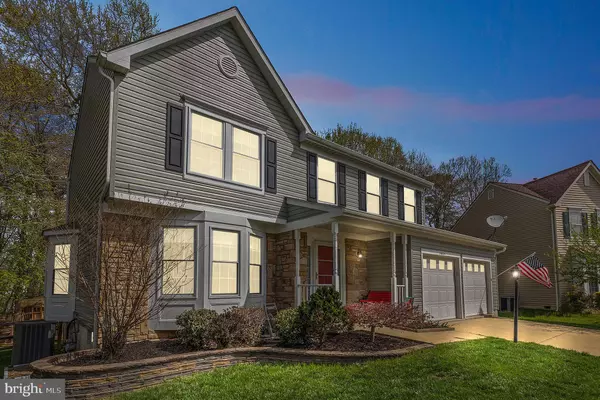For more information regarding the value of a property, please contact us for a free consultation.
Key Details
Sold Price $370,000
Property Type Single Family Home
Sub Type Detached
Listing Status Sold
Purchase Type For Sale
Square Footage 2,151 sqft
Price per Sqft $172
Subdivision St Charles Dorchester
MLS Listing ID MDCH200512
Sold Date 08/07/19
Style Colonial
Bedrooms 4
Full Baths 2
Half Baths 1
HOA Fees $27
HOA Y/N Y
Abv Grd Liv Area 1,754
Originating Board BRIGHT
Year Built 1993
Annual Tax Amount $3,686
Tax Year 2018
Lot Size 9,096 Sqft
Acres 0.21
Property Description
BACK ON THE MARKET! Previous Buyers financing fell through, so now it can be yours! This home has been METICULOUSLY cared for & has upgrades galore! Enjoy living on a cul-de-sac, with a long driveway for parking. Walk through the inviting entrance to the main level with hardwood flooring & separate dining & living room with French doors. The kitchen has new stainless steel appliances & breakfast area that opens to a cozy family room with fireplace. All baths in the home have been updated, including the beautiful master bath with shower & separate tub, that was re-done in the past month! New carpet upstairs was just installed in April. The basement has a finished recreation area, bath rough in & plenty of storage space. Also all NEW within the past 5 YEARS-HVAC System, all siding & gutters with leaf guards, & all windows throughout the home! The ROOF is also only 2 years old! Enjoy the peaceful fenced in back yard with deck, that looks onto the community lake. Within walking distance is the large community pool to spend your hot summer days, tennis courts, & a nice playground. You will want to call this one home!
Location
State MD
County Charles
Zoning PUD
Rooms
Basement Full, Partially Finished, Rough Bath Plumb
Interior
Interior Features Carpet, Ceiling Fan(s), Primary Bath(s), Pantry, Walk-in Closet(s), Wood Floors, Attic, Family Room Off Kitchen, Floor Plan - Traditional, Formal/Separate Dining Room, Kitchen - Eat-In
Hot Water Natural Gas
Heating Central
Cooling Central A/C
Flooring Hardwood, Ceramic Tile, Carpet
Fireplaces Number 1
Fireplaces Type Fireplace - Glass Doors
Equipment Built-In Microwave, Dishwasher, Disposal, Dryer, Exhaust Fan, Icemaker, Stainless Steel Appliances, Stove, Washer
Fireplace Y
Window Features Energy Efficient
Appliance Built-In Microwave, Dishwasher, Disposal, Dryer, Exhaust Fan, Icemaker, Stainless Steel Appliances, Stove, Washer
Heat Source Natural Gas
Laundry Basement
Exterior
Exterior Feature Deck(s), Porch(es)
Parking Features Garage - Front Entry
Garage Spaces 2.0
Fence Split Rail
Amenities Available Pool - Outdoor, Picnic Area, Tennis Courts
Water Access N
View Lake
Roof Type Architectural Shingle
Street Surface Paved
Accessibility Level Entry - Main
Porch Deck(s), Porch(es)
Attached Garage 2
Total Parking Spaces 2
Garage Y
Building
Story 3+
Sewer Public Sewer
Water Public
Architectural Style Colonial
Level or Stories 3+
Additional Building Above Grade, Below Grade
Structure Type Cathedral Ceilings
New Construction N
Schools
Elementary Schools William B. Wade
Middle Schools Theodore G. Davis
High Schools Westlake
School District Charles County Public Schools
Others
Pets Allowed N
Senior Community No
Tax ID 0906213669
Ownership Fee Simple
SqFt Source Estimated
Security Features Security System
Horse Property N
Special Listing Condition Standard
Read Less Info
Want to know what your home might be worth? Contact us for a FREE valuation!

Our team is ready to help you sell your home for the highest possible price ASAP

Bought with Patricia Billeter • Century 21 New Millennium




