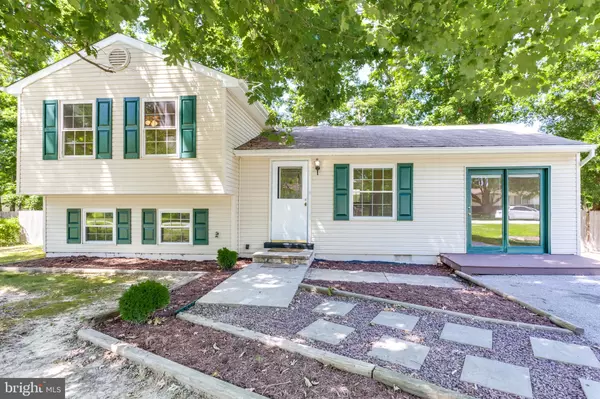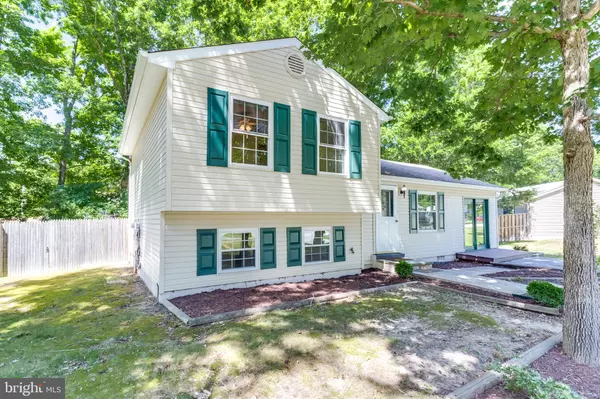For more information regarding the value of a property, please contact us for a free consultation.
Key Details
Sold Price $265,000
Property Type Single Family Home
Sub Type Detached
Listing Status Sold
Purchase Type For Sale
Square Footage 1,418 sqft
Price per Sqft $186
Subdivision White Oak Village Sub
MLS Listing ID MDCH204140
Sold Date 08/16/19
Style Split Level
Bedrooms 3
Full Baths 2
HOA Fees $8/mo
HOA Y/N Y
Abv Grd Liv Area 1,418
Originating Board BRIGHT
Year Built 1982
Annual Tax Amount $2,779
Tax Year 2018
Lot Size 10,000 Sqft
Acres 0.23
Property Description
Check out this 3 bed 2 bath, newly remodeled home.Master bedroom with double closet. Updated hall bath with tile flooring. 2nd bedroom on the upper level. Converted garage to a step-down family room open to kitchen and access to back deck. Eat-in kitchen with ceramic tile and access to the back deck. Third bedroom on the lower level with built-in shelving and a second full bath with ceramic tile. Laundry/mud room with extra cabinet space and counter. Thermal windows with warranty that transfers to buyers. Freshly painted home. New blinds. Freshly stained back deck. Fenced in backyard with storage shed. Grow your family in this must see home.
Location
State MD
County Charles
Zoning RM
Rooms
Other Rooms Living Room, Dining Room, Primary Bedroom, Bedroom 2, Bedroom 3, Kitchen, Family Room, Bathroom 1, Bathroom 2
Basement Fully Finished
Interior
Interior Features Built-Ins, Carpet, Ceiling Fan(s), Crown Moldings, Kitchen - Eat-In
Hot Water Electric
Heating Heat Pump(s)
Cooling Ceiling Fan(s), Central A/C
Flooring Carpet, Ceramic Tile, Hardwood
Equipment Dryer, Washer, Dishwasher, Disposal, Refrigerator, Stove
Furnishings No
Fireplace N
Window Features Screens
Appliance Dryer, Washer, Dishwasher, Disposal, Refrigerator, Stove
Heat Source Electric
Laundry Washer In Unit, Dryer In Unit
Exterior
Garage Spaces 4.0
Water Access N
Roof Type Composite
Accessibility None
Total Parking Spaces 4
Garage N
Building
Story 2
Sewer Community Septic Tank, Private Septic Tank
Water Public
Architectural Style Split Level
Level or Stories 2
Additional Building Above Grade, Below Grade
New Construction N
Schools
School District Charles County Public Schools
Others
Senior Community No
Tax ID 0906117309
Ownership Fee Simple
SqFt Source Assessor
Horse Property N
Special Listing Condition Standard
Read Less Info
Want to know what your home might be worth? Contact us for a FREE valuation!

Our team is ready to help you sell your home for the highest possible price ASAP

Bought with Carlton L Bradshaw III • Wheeler Realty LLC




