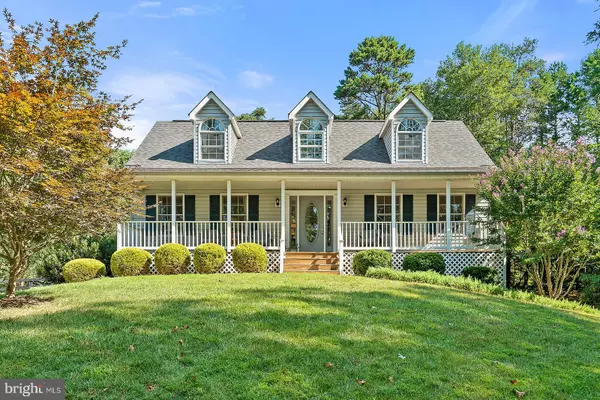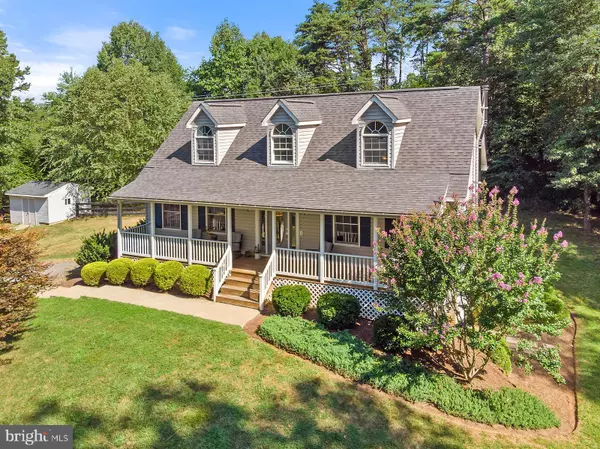For more information regarding the value of a property, please contact us for a free consultation.
Key Details
Sold Price $365,000
Property Type Single Family Home
Sub Type Detached
Listing Status Sold
Purchase Type For Sale
Square Footage 1,680 sqft
Price per Sqft $217
Subdivision None Available
MLS Listing ID VACU139280
Sold Date 09/18/19
Style Cape Cod
Bedrooms 3
Full Baths 2
Half Baths 1
HOA Y/N N
Abv Grd Liv Area 1,680
Originating Board BRIGHT
Year Built 2005
Annual Tax Amount $2,105
Tax Year 2018
Lot Size 3.000 Acres
Acres 3.0
Property Description
Only 15 minutes to Warrenton sits this move in ready adorable cape cod on 3 park like with privacy! Wonderful front porch for relaxing, huge screened room and deck for entertaining. Inside you will find an open floor plan with vaulted ceilings and natural light in family room opening to kitchen and dining area. Master suite with large walk in closet on main level with bath. Laundry and powder room complete this level. The upper level has 2 nice size bedrooms with plenty of closet sp and a full bath. The basement is unfinished so plenty of room for storage and walk out to yard. Plus a wood stove that can help keep the home warm and cozy during the cold winter months! Two sheds for storage plus a fenced yard for dogs! COMCAST is here! Work from home if you desire. No Hoa- Endless possibilities.
Location
State VA
County Culpeper
Zoning RA
Rooms
Other Rooms Dining Room, Primary Bedroom, Bedroom 2, Bedroom 3, Kitchen, Family Room, Basement, Foyer, Laundry, Bathroom 2, Primary Bathroom, Half Bath
Basement Full
Main Level Bedrooms 1
Interior
Interior Features Ceiling Fan(s), Combination Kitchen/Dining, Entry Level Bedroom, Family Room Off Kitchen, Floor Plan - Open, Walk-in Closet(s), Water Treat System, Window Treatments, Wood Floors, Stove - Wood
Hot Water Electric
Heating Heat Pump(s), Wood Burn Stove
Cooling Heat Pump(s)
Equipment Built-In Microwave, Dishwasher, Dryer - Electric, Exhaust Fan, Icemaker, Oven/Range - Electric, Refrigerator, Stainless Steel Appliances, Washer
Fireplace N
Appliance Built-In Microwave, Dishwasher, Dryer - Electric, Exhaust Fan, Icemaker, Oven/Range - Electric, Refrigerator, Stainless Steel Appliances, Washer
Heat Source Electric
Laundry Main Floor
Exterior
Exterior Feature Porch(es), Deck(s), Screened
Utilities Available Cable TV Available
Water Access N
View Pasture, Garden/Lawn
Roof Type Architectural Shingle
Accessibility None
Porch Porch(es), Deck(s), Screened
Garage N
Building
Lot Description Cleared, Landscaping, SideYard(s), Secluded, Trees/Wooded
Story 3+
Sewer Gravity Sept Fld
Water Well
Architectural Style Cape Cod
Level or Stories 3+
Additional Building Above Grade, Below Grade
New Construction N
Schools
Elementary Schools Emerald Hill
Middle Schools Culpeper
High Schools Culpeper County
School District Culpeper County Public Schools
Others
Senior Community No
Tax ID 2M- -1- -1
Ownership Fee Simple
SqFt Source Assessor
Special Listing Condition Standard
Read Less Info
Want to know what your home might be worth? Contact us for a FREE valuation!

Our team is ready to help you sell your home for the highest possible price ASAP

Bought with Louis A Cironi • Evergreen Ridge Realty




