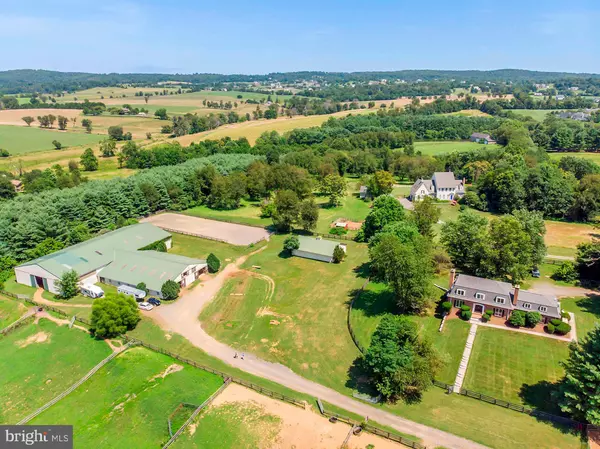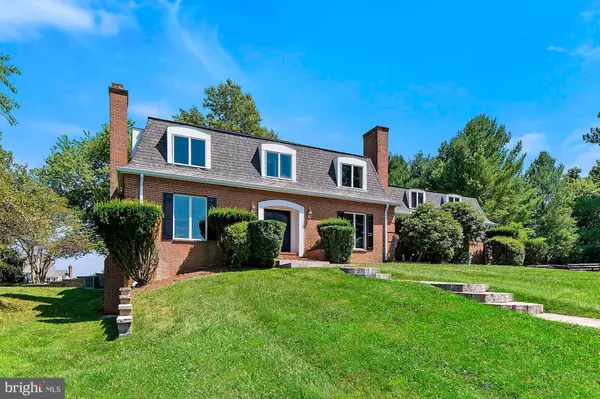For more information regarding the value of a property, please contact us for a free consultation.
Key Details
Sold Price $1,399,000
Property Type Single Family Home
Sub Type Detached
Listing Status Sold
Purchase Type For Sale
Square Footage 3,832 sqft
Price per Sqft $365
Subdivision None Available
MLS Listing ID VALO390398
Sold Date 09/19/19
Style Colonial
Bedrooms 4
Full Baths 3
Half Baths 1
HOA Y/N N
Abv Grd Liv Area 3,232
Originating Board BRIGHT
Year Built 1984
Annual Tax Amount $8,035
Tax Year 2019
Lot Size 15.000 Acres
Acres 15.0
Property Description
Welcome to Clover Hill Farm, an equestrian paradise located in historic Waterford, Va. Horsemen will be delighted with the 70' x 150' indoor arena boasting its sand and Eurofelt footing, lights and indoor sound system. The large doors at either end create a wonderful cross breeze and ventilation. The indoor is attached to a well thought out barn, which can be configured numerous ways-21 12'x12' matted stalls, or remove stall dividers to create foaling stalls or extra room for a big Warmblood or Draft horse. The barn houses a 12'x24' tack room with baseboard heat as well as a 12'x24' heated lounge with powder room and viewing area. The wash stall has hot and cold water and has a water filtration system. The loft can hold as many as 700 bales of hay. A separate 6 stall overflow barn with tack room can also be used as an equipment shed. 70'x200' sand and bluestone outdoor arena. Rest easy knowing that the barn is connected to a generator which automatically switches on after 90 seconds of a power outage. Five fields with four board fencing and a paddock complete the equestrian portion of the farm. The handsome all brick 4BR colonial does not disappoint either. A recent whole home renovation has created a beautifully updated home that will be enjoyed for years to come! Improvements include a new roof, new hardwood flooring on two levels, new gourmet kitchen with high end appliances and gorgeous granite counters. Updated light fixtures throughout, recessed lighting, Anderson windows and doors, updated bathrooms and a completely redone in-law suite in the walkout basement including a second kitchen and huge full bath! Check out the HD Video!
Location
State VA
County Loudoun
Zoning AR1
Rooms
Basement Full, Fully Finished, Heated, Improved, Outside Entrance, Side Entrance, Walkout Level, Windows
Interior
Interior Features 2nd Kitchen, Breakfast Area, Dining Area, Formal/Separate Dining Room, Kitchen - Gourmet, Kitchen - Island, Primary Bath(s), Recessed Lighting, Upgraded Countertops, Walk-in Closet(s), Wood Floors, Wood Stove
Heating Baseboard - Hot Water, Wood Burn Stove, Zoned
Cooling Heat Pump(s), Window Unit(s), Zoned
Flooring Hardwood
Fireplaces Number 2
Equipment Built-In Microwave, Cooktop, Dishwasher, Dryer - Front Loading, Extra Refrigerator/Freezer, Microwave, Oven - Wall, Refrigerator, Stainless Steel Appliances, Washer - Front Loading, Water Heater
Fireplace Y
Appliance Built-In Microwave, Cooktop, Dishwasher, Dryer - Front Loading, Extra Refrigerator/Freezer, Microwave, Oven - Wall, Refrigerator, Stainless Steel Appliances, Washer - Front Loading, Water Heater
Heat Source Electric, Wood
Exterior
Parking Features Garage - Rear Entry
Garage Spaces 2.0
Water Access N
Roof Type Shingle
Accessibility None
Attached Garage 2
Total Parking Spaces 2
Garage Y
Building
Story 3+
Sewer Septic = # of BR
Water Well
Architectural Style Colonial
Level or Stories 3+
Additional Building Above Grade, Below Grade
New Construction N
Schools
School District Loudoun County Public Schools
Others
Pets Allowed Y
Senior Community No
Tax ID 302469470000
Ownership Fee Simple
SqFt Source Assessor
Horse Property Y
Horse Feature Arena, Horses Allowed, Paddock, Riding Ring, Stable(s)
Special Listing Condition Standard
Pets Allowed No Pet Restrictions
Read Less Info
Want to know what your home might be worth? Contact us for a FREE valuation!

Our team is ready to help you sell your home for the highest possible price ASAP

Bought with Pamela M Powers • Weichert, REALTORS




