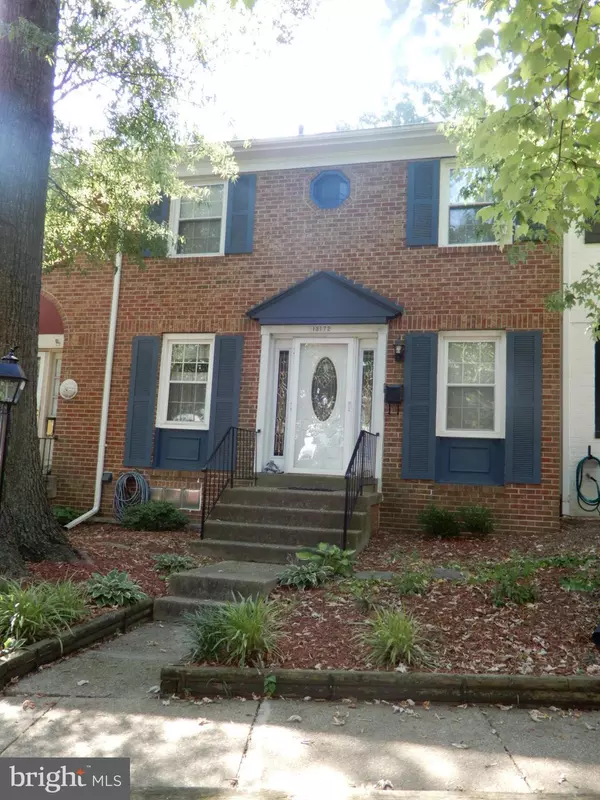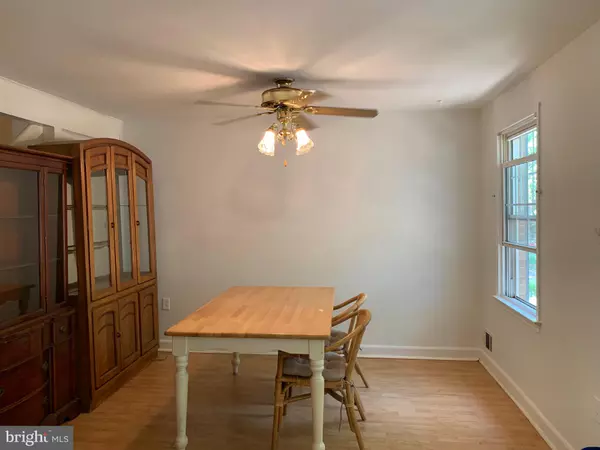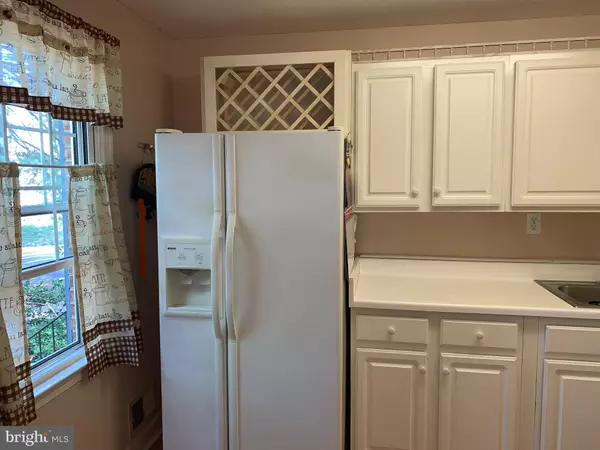For more information regarding the value of a property, please contact us for a free consultation.
Key Details
Sold Price $272,500
Property Type Townhouse
Sub Type Interior Row/Townhouse
Listing Status Sold
Purchase Type For Sale
Square Footage 2,008 sqft
Price per Sqft $135
Subdivision Greenwich Hill
MLS Listing ID VAPW477740
Sold Date 09/27/19
Style Traditional,Colonial
Bedrooms 3
Full Baths 3
HOA Fees $99/mo
HOA Y/N Y
Abv Grd Liv Area 1,408
Originating Board BRIGHT
Year Built 1967
Annual Tax Amount $3,177
Tax Year 2019
Lot Size 1,542 Sqft
Acres 0.04
Property Description
AS-IS GORGEOUS BRICK FRONT TOWNHOME IN TUCKED AWAY SOUGHT AFTER NEIGHBORHOOD - 3 BEDROOM WITH DEN/ POSSIBLE 4TH BEDROOM IN BASEMENT, 3 FULL BATHS, WALK OUT BASEMENT WITH FENCED IN REAR YARD. NEW ROOF AND ATTIC ACCESS W/ SOLAR POWER ATTIC FAN. OPEN FLOOR PLAN ON MAIN LEVEL, HARDWOOD FLOOR IN LIVING ROOM. EXTENDED GALLEY KITCHEN WITH NEW GAS STOVE & BUILT IN MICROWAVE. NEW VINYL PLANK FLOORING IN UPPER HALL THROUGH MASTER BEDROOM. CONVENIENT PARKING OUT FRONT AND BACK. HOA HAS SWIMMING POOL AND TOTS LOT. LOCATED NEAR OCCOQUAN, OLD BRIDGE RD MINS FROM I95, RT123, THE VRE & COMUTER PARKING. EASY COMMUTE TO FT. BELVIOR AND QUANTICO. DON'T MISS THIS OPPORTUNITY TO BUY IN THIS MARKET! READY FOR SOME PERSONALIZED UPDATES TO MAKE IT INTO YOUR DREAM HOME.
Location
State VA
County Prince William
Zoning R6
Rooms
Other Rooms Living Room, Dining Room, Primary Bedroom, Bedroom 2, Kitchen, Family Room, Den, Bedroom 1, Utility Room, Bathroom 1, Bathroom 2, Primary Bathroom
Basement Full
Interior
Interior Features Attic, Built-Ins, Carpet, Ceiling Fan(s), Family Room Off Kitchen, Floor Plan - Open, Tub Shower, Wood Floors
Heating Heat Pump(s)
Cooling Central A/C, Ceiling Fan(s)
Flooring Hardwood, Laminated, Carpet, Ceramic Tile, Vinyl
Fireplaces Number 1
Fireplaces Type Non-Functioning
Equipment Dishwasher, Disposal, Dryer - Electric, Extra Refrigerator/Freezer, Oven/Range - Gas, Refrigerator, Washer, Water Heater
Fireplace Y
Appliance Dishwasher, Disposal, Dryer - Electric, Extra Refrigerator/Freezer, Oven/Range - Gas, Refrigerator, Washer, Water Heater
Heat Source Electric
Laundry Dryer In Unit, Washer In Unit, Basement
Exterior
Water Access N
Accessibility 2+ Access Exits
Garage N
Building
Story 3+
Sewer Public Sewer
Water Public
Architectural Style Traditional, Colonial
Level or Stories 3+
Additional Building Above Grade, Below Grade
New Construction N
Schools
Elementary Schools Occoquan
Middle Schools Lynn
High Schools Woodbridge
School District Prince William County Public Schools
Others
HOA Fee Include Trash,Snow Removal,Common Area Maintenance,Road Maintenance,Pool(s),Other
Senior Community No
Tax ID 8392-88-1712
Ownership Fee Simple
SqFt Source Estimated
Acceptable Financing FHA, Cash, Conventional
Listing Terms FHA, Cash, Conventional
Financing FHA,Cash,Conventional
Special Listing Condition Standard
Read Less Info
Want to know what your home might be worth? Contact us for a FREE valuation!

Our team is ready to help you sell your home for the highest possible price ASAP

Bought with Duc T Lam • Samson Properties




