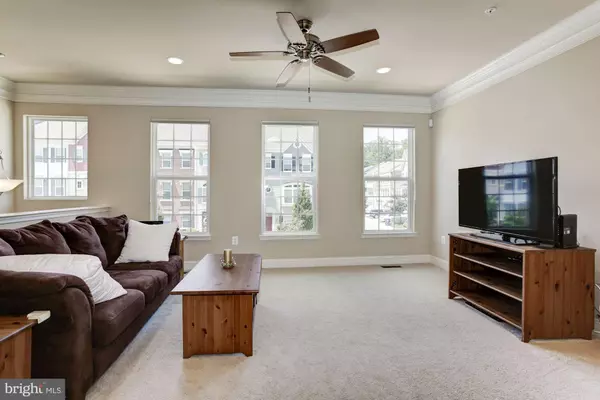For more information regarding the value of a property, please contact us for a free consultation.
Key Details
Sold Price $430,000
Property Type Townhouse
Sub Type Interior Row/Townhouse
Listing Status Sold
Purchase Type For Sale
Square Footage 2,398 sqft
Price per Sqft $179
Subdivision Riverwalk
MLS Listing ID MDHW268008
Sold Date 09/27/19
Style Contemporary
Bedrooms 3
Full Baths 2
Half Baths 2
HOA Fees $110/mo
HOA Y/N Y
Abv Grd Liv Area 2,398
Originating Board BRIGHT
Year Built 2012
Annual Tax Amount $5,334
Tax Year 2019
Lot Size 1,804 Sqft
Acres 0.04
Property Description
Beautiful Craftmark Homes-built 3 bedroom, 2 full, 2 half bath townhouse with 2 car garage open concept living in quaint and convenient Riverwalk * Open concept living features a living room, dining room, powder room, and gourmet eat-in kitchen with granite counters, island breakfast bar, stainless steel appliances with gas range/cooking * A kitchen slider leads to composite deck with wrapped railings overlooking open space and woods beyond * Master bedroom suite with hers and his walk-in closets and en suite bathroom with dual vanities, ceramic tile, and water closet * All bedrooms feature vaulted ceilings with above-closet storage * Bedroom level laundry * Finished basement with half bathroomSlider to backyard * Other features include gleaming hardwood flooring, 9 ceilings, crown molding, ceiling fans, recessed lighting, custom blinds, neutral carpet, paint, and more! Subdivision path leads to the Savage Mill Trail and Little Patuxent River * Blocks to Historic Savage Mill, River Trail, Savage Park, Library, Groceries, shopping, and convenient commuting to Fort Meade, Columbia, and the Baltimore/Washington Corridor!
Location
State MD
County Howard
Zoning RSA8
Rooms
Basement Connecting Stairway, Daylight, Full, Fully Finished, Garage Access, Improved, Outside Entrance, Walkout Level, Windows
Main Level Bedrooms 3
Interior
Heating Central
Cooling Central A/C
Heat Source Natural Gas
Exterior
Parking Features Garage - Front Entry, Garage Door Opener, Inside Access
Garage Spaces 2.0
Water Access N
Accessibility None
Attached Garage 2
Total Parking Spaces 2
Garage Y
Building
Story 3+
Sewer Public Sewer
Water Public
Architectural Style Contemporary
Level or Stories 3+
Additional Building Above Grade, Below Grade
New Construction N
Schools
School District Howard County Public School System
Others
Senior Community No
Tax ID 1406593322
Ownership Fee Simple
SqFt Source Assessor
Special Listing Condition Standard
Read Less Info
Want to know what your home might be worth? Contact us for a FREE valuation!

Our team is ready to help you sell your home for the highest possible price ASAP

Bought with Robert J Chew • Berkshire Hathaway HomeServices PenFed Realty




