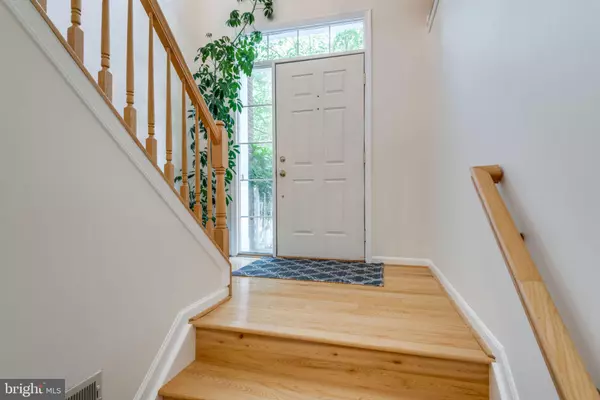For more information regarding the value of a property, please contact us for a free consultation.
Key Details
Sold Price $525,000
Property Type Townhouse
Sub Type Interior Row/Townhouse
Listing Status Sold
Purchase Type For Sale
Square Footage 2,082 sqft
Price per Sqft $252
Subdivision Hawthorne
MLS Listing ID VAFX1068022
Sold Date 10/25/19
Style Transitional
Bedrooms 3
Full Baths 2
Half Baths 1
HOA Fees $166/mo
HOA Y/N Y
Abv Grd Liv Area 1,532
Originating Board BRIGHT
Year Built 1995
Annual Tax Amount $6,035
Tax Year 2019
Lot Size 1,576 Sqft
Acres 0.04
Property Description
Fantastic townhome with great light, backs to trees for the ultimate in privacy! One car garage with driveway and community parking. Freshly painted throughout with NO CARPET! 3 BR, 2.5 baths with additional bath rough in on LL (already painted and ready to go!), this home features gleaming hardwood floors on the main level and upper levels (perfect for allergy sufferers), a living room, separate dining room with two sided fireplace, family room or eat-in kitchen area and deck off of the back. The upper level has a large master suite (with views of the woods!) with full bath featuring shower (with brand new frameless enclosure door), soaking tub and double vanity and HUGE walk-in closet. There are two additional good sized bedrooms and another full bathroom. The lower level has flexible family room space with floating cork floors and the (newer) washer and dryer. With a walkout basement elevation, all three levels are welcoming, usable space! One car garage with driveway parking and community parking spaces means space for your vehicles.BRAND NEW ROOF and attic fan (just installed). New sliding door to deck, new frame less master bathroom shower door, freshly painted throughout, new light fixtures. LL powder room just needs toilet and sink to be installed! Close to North Point (Starbucks, Grocery, Restaurants), Wiehle-Reston Metro Station, Tysons Corner, Reston Town Center, Dulles Airport and more! Enjoy local Reston paths to pools, tennis courts and throughout the community.
Location
State VA
County Fairfax
Zoning 372
Rooms
Other Rooms Living Room, Dining Room, Primary Bedroom, Bedroom 2, Bedroom 3, Kitchen, Family Room, Breakfast Room
Basement Full, Daylight, Full, Garage Access, Rear Entrance, Walkout Level, Fully Finished, Rough Bath Plumb
Interior
Interior Features Floor Plan - Open, Wood Floors, Primary Bath(s), Recessed Lighting, Skylight(s)
Heating Forced Air
Cooling Heat Pump(s), Attic Fan
Flooring Hardwood, Other
Fireplaces Number 1
Fireplaces Type Fireplace - Glass Doors
Equipment Built-In Microwave, Built-In Range, Dishwasher, Disposal, Dryer, Refrigerator, Washer, Water Heater
Fireplace Y
Window Features Bay/Bow
Appliance Built-In Microwave, Built-In Range, Dishwasher, Disposal, Dryer, Refrigerator, Washer, Water Heater
Heat Source Natural Gas
Laundry Basement
Exterior
Exterior Feature Deck(s)
Parking Features Garage - Front Entry, Garage Door Opener
Garage Spaces 2.0
Utilities Available Fiber Optics Available, Under Ground
Amenities Available Jog/Walk Path, Pool - Outdoor, Tennis Courts
Water Access N
Roof Type Asphalt
Accessibility None
Porch Deck(s)
Attached Garage 1
Total Parking Spaces 2
Garage Y
Building
Story 3+
Sewer Public Sewer
Water Public
Architectural Style Transitional
Level or Stories 3+
Additional Building Above Grade, Below Grade
Structure Type 9'+ Ceilings,Dry Wall
New Construction N
Schools
Elementary Schools Aldrin
Middle Schools Herndon
High Schools Herndon
School District Fairfax County Public Schools
Others
HOA Fee Include Common Area Maintenance,Snow Removal,Management
Senior Community No
Tax ID 0112 084B0009
Ownership Fee Simple
SqFt Source Assessor
Special Listing Condition Standard
Read Less Info
Want to know what your home might be worth? Contact us for a FREE valuation!

Our team is ready to help you sell your home for the highest possible price ASAP

Bought with Mijad Mujkic • Samson Properties




