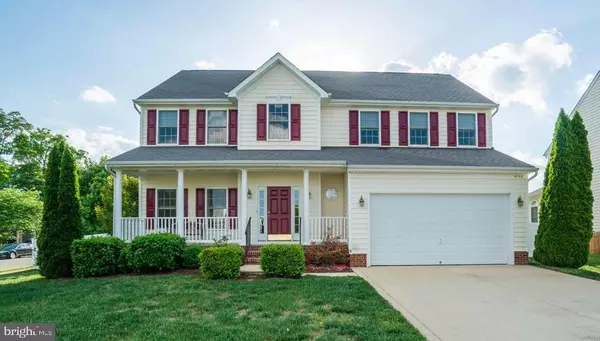For more information regarding the value of a property, please contact us for a free consultation.
Key Details
Sold Price $343,900
Property Type Single Family Home
Sub Type Detached
Listing Status Sold
Purchase Type For Sale
Square Footage 2,204 sqft
Price per Sqft $156
Subdivision Breckenridge
MLS Listing ID VASP212210
Sold Date 11/12/19
Style Colonial
Bedrooms 4
Full Baths 2
Half Baths 1
HOA Fees $60/qua
HOA Y/N Y
Abv Grd Liv Area 2,204
Originating Board BRIGHT
Year Built 2007
Annual Tax Amount $2,484
Tax Year 2018
Lot Size 10,422 Sqft
Acres 0.24
Property Description
A fantastic opportunity to own a beautiful move in ready home in a sought after community! Enjoy sitting on the wonderful front porch of this fantastic home, situated on a large corner home site, in the beautiful sought after community of Breckenridge. As you Enter through the front door you will be standing in the Grand Two Story Foyer, to the left you will find the spacious Formal Living Room followed by the Formal Dining Room. The kitchen is nicely appointed and spacious. The family Room features a cozy Gas Firplace. Upstairs of this lovely home you will find the bedrooms, the Master Bedroom is enormous with 2 walk in Closets, the Master Bath boasts a lovely soaking tub and separate shower. Each of the secondary bedrooms is a very nice size. This home is very well maintained inside and out. The large backyard is fully fenced with a vinyl privacy fence. Enjoy your time on the rear deck entertaining or just relaxing. The home was recently painted, carpet was replaced through out and is ready for its new owner! Will not disappoint! Perfect location close to shopping, hospital, Rte 3, Rte1 and I95.
Location
State VA
County Spotsylvania
Zoning P2
Rooms
Other Rooms Living Room, Dining Room, Kitchen, Family Room, Basement, Foyer, Breakfast Room, Laundry, Half Bath
Basement Connecting Stairway, Full, Heated, Outside Entrance, Rear Entrance, Rough Bath Plumb, Unfinished, Walkout Stairs
Interior
Interior Features Breakfast Area, Carpet, Combination Dining/Living, Combination Kitchen/Dining, Curved Staircase, Dining Area, Family Room Off Kitchen, Floor Plan - Open, Formal/Separate Dining Room, Kitchen - Eat-In, Kitchen - Island, Kitchen - Table Space, Kitchen - Gourmet, Primary Bath(s), Walk-in Closet(s), Window Treatments
Heating Other
Cooling Central A/C
Flooring Hardwood, Carpet, Ceramic Tile
Fireplaces Type Fireplace - Glass Doors, Mantel(s), Gas/Propane
Equipment Built-In Microwave, Cooktop, Oven - Double, Oven - Self Cleaning, Water Heater
Fireplace Y
Appliance Built-In Microwave, Cooktop, Oven - Double, Oven - Self Cleaning, Water Heater
Heat Source Natural Gas
Laundry Main Floor
Exterior
Exterior Feature Porch(es), Deck(s)
Parking Features Garage - Front Entry
Garage Spaces 2.0
Fence Vinyl, Privacy
Utilities Available Natural Gas Available, Under Ground
Amenities Available Basketball Courts, Community Center, Pool - Outdoor, Swimming Pool, Tot Lots/Playground
Water Access N
Roof Type Asphalt
Accessibility None
Porch Porch(es), Deck(s)
Attached Garage 2
Total Parking Spaces 2
Garage Y
Building
Story 3+
Sewer Public Sewer
Water Public
Architectural Style Colonial
Level or Stories 3+
Additional Building Above Grade, Below Grade
New Construction N
Schools
School District Spotsylvania County Public Schools
Others
HOA Fee Include Pool(s),Snow Removal,Trash
Senior Community No
Tax ID 34F5-118-
Ownership Fee Simple
SqFt Source Assessor
Acceptable Financing Cash, Conventional, FHA, VA
Horse Property N
Listing Terms Cash, Conventional, FHA, VA
Financing Cash,Conventional,FHA,VA
Special Listing Condition Standard
Read Less Info
Want to know what your home might be worth? Contact us for a FREE valuation!

Our team is ready to help you sell your home for the highest possible price ASAP

Bought with Maria Amanda A Martinez • Gallery Realty LLC




