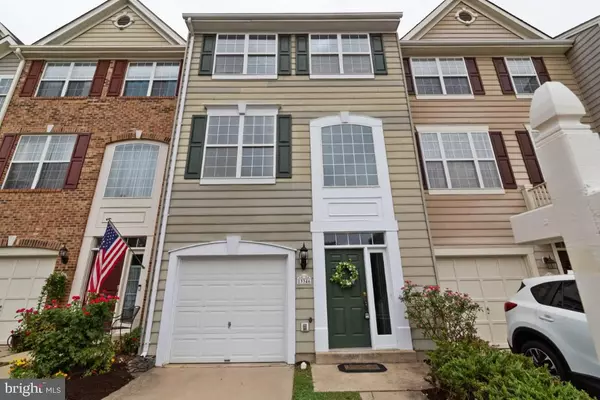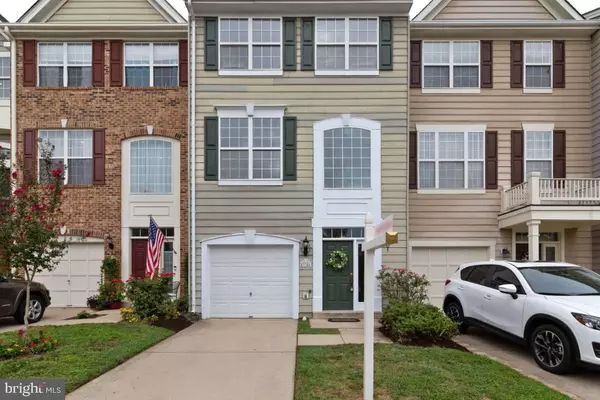For more information regarding the value of a property, please contact us for a free consultation.
Key Details
Sold Price $395,000
Property Type Townhouse
Sub Type Interior Row/Townhouse
Listing Status Sold
Purchase Type For Sale
Square Footage 1,920 sqft
Price per Sqft $205
Subdivision Belmont Center
MLS Listing ID VAPW476890
Sold Date 11/20/19
Style Colonial
Bedrooms 3
Full Baths 2
Half Baths 2
HOA Fees $92/mo
HOA Y/N Y
Abv Grd Liv Area 1,440
Originating Board BRIGHT
Year Built 1997
Annual Tax Amount $4,195
Tax Year 2019
Lot Size 1,599 Sqft
Acres 0.04
Property Description
Move in Ready! This updated garaged townhouse in sought after Belmont Bay has fresh paint throughout, new carpet throughout, new SS appliances, new granite countertops, new light fixtures, refinished hardwood floors, and more. The lower level (walkin level) offers a half bath, rec room, laundry area, door to the rear yard that is fully fenced. The main level is filled with natural lighting and boosts a gourmet kitchen, family room with cozy fireplace, living room, dining room, and door to the recently stained deck perfect for entertaining. The upper level has a large master suite and master bath, two bedrooms, and hall bath. The community offers the marina for concerts on the green in the summer and miles of dedicated paths throughout the community. Enjoy all Belmont Bay has to offer including easy access to the VRE to Crystal City, Pentagon and DC.
Location
State VA
County Prince William
Zoning PMD
Rooms
Other Rooms Living Room, Dining Room, Primary Bedroom, Bedroom 2, Kitchen, Family Room, Den, Bedroom 1, Laundry, Primary Bathroom, Half Bath
Basement Full, Garage Access, Interior Access, Walkout Level
Interior
Interior Features Carpet, Ceiling Fan(s), Combination Dining/Living, Family Room Off Kitchen, Floor Plan - Traditional, Kitchen - Gourmet, Kitchen - Table Space, Primary Bath(s), Pantry, Soaking Tub, Upgraded Countertops, Walk-in Closet(s), Wood Floors
Hot Water Natural Gas
Heating Forced Air
Cooling Central A/C
Fireplaces Number 1
Fireplaces Type Screen, Gas/Propane
Equipment Dishwasher, Disposal, Exhaust Fan, Icemaker, Range Hood, Refrigerator, Stainless Steel Appliances, Stove
Furnishings No
Fireplace Y
Window Features Atrium,Double Pane
Appliance Dishwasher, Disposal, Exhaust Fan, Icemaker, Range Hood, Refrigerator, Stainless Steel Appliances, Stove
Heat Source Natural Gas
Laundry Basement, Hookup
Exterior
Exterior Feature Deck(s), Patio(s)
Parking Features Garage - Front Entry
Garage Spaces 1.0
Fence Fully
Amenities Available Common Grounds, Jog/Walk Path, Marina/Marina Club, Pool - Outdoor, Tot Lots/Playground, Tennis Courts
Water Access N
Accessibility None
Porch Deck(s), Patio(s)
Attached Garage 1
Total Parking Spaces 1
Garage Y
Building
Lot Description Front Yard, Landscaping, Rear Yard
Story 3+
Sewer Public Sewer
Water Public
Architectural Style Colonial
Level or Stories 3+
Additional Building Above Grade, Below Grade
New Construction N
Schools
Elementary Schools Belmont
Middle Schools Fred M. Lynn
High Schools Freedom
School District Prince William County Public Schools
Others
HOA Fee Include Common Area Maintenance,Lawn Care Front,Management,Pool(s),Snow Removal
Senior Community No
Tax ID 8492-27-0930
Ownership Fee Simple
SqFt Source Estimated
Security Features Carbon Monoxide Detector(s),Smoke Detector
Acceptable Financing Cash, Conventional, FHA, VA
Horse Property N
Listing Terms Cash, Conventional, FHA, VA
Financing Cash,Conventional,FHA,VA
Special Listing Condition Standard
Read Less Info
Want to know what your home might be worth? Contact us for a FREE valuation!

Our team is ready to help you sell your home for the highest possible price ASAP

Bought with Steve R Falkowitz • Samson Properties




