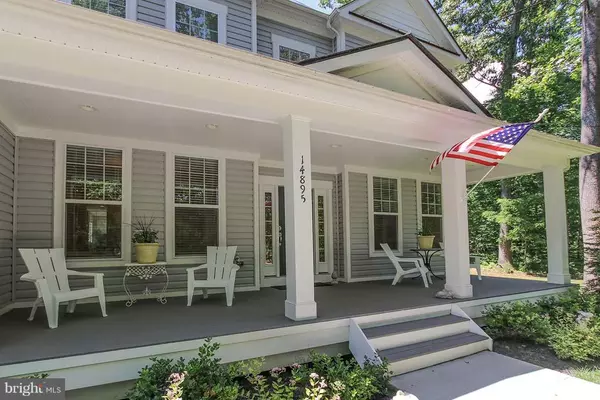For more information regarding the value of a property, please contact us for a free consultation.
Key Details
Sold Price $640,000
Property Type Single Family Home
Sub Type Detached
Listing Status Sold
Purchase Type For Sale
Square Footage 3,600 sqft
Price per Sqft $177
Subdivision Megeath
MLS Listing ID 1000195201
Sold Date 09/18/17
Style Craftsman
Bedrooms 5
Full Baths 3
Half Baths 1
HOA Y/N N
Abv Grd Liv Area 3,600
Originating Board MRIS
Year Built 2015
Annual Tax Amount $6,805
Tax Year 2016
Lot Size 3.080 Acres
Acres 3.08
Property Description
--PENDING RELEASE--WOW! Beautiful semi custom home on 3 acres with 3 car garage. Shows like a model home! Too many upgrades to list...Marble countertops, add on morning room, upgraded kitchen cabinets, upgraded Karastan carpets.. HUGE pantry.Large front covered trex patio. All in a small NO HOA 4 home community.* MORNING ROOM CHANDELIER & MASTER CHANDELIER DO NOT CONVEY. 5-10 min- Purcellville!
Location
State VA
County Loudoun
Rooms
Other Rooms Dining Room, Primary Bedroom, Bedroom 2, Bedroom 3, Bedroom 4, Bedroom 5, Kitchen, Family Room, Breakfast Room, Laundry
Basement Connecting Stairway, Rear Entrance, Unfinished
Main Level Bedrooms 1
Interior
Interior Features Family Room Off Kitchen, Kitchen - Island, Dining Area, Butlers Pantry, Primary Bath(s), Entry Level Bedroom, Window Treatments, Floor Plan - Open
Hot Water Electric
Heating Heat Pump(s)
Cooling Central A/C
Fireplaces Number 1
Equipment ENERGY STAR Dishwasher, ENERGY STAR Refrigerator, Washer, Microwave, Dryer, Oven - Wall, Disposal, Cooktop
Fireplace Y
Appliance ENERGY STAR Dishwasher, ENERGY STAR Refrigerator, Washer, Microwave, Dryer, Oven - Wall, Disposal, Cooktop
Heat Source Electric
Exterior
Parking Features Garage - Side Entry, Garage Door Opener
Garage Spaces 3.0
Water Access N
Accessibility None
Attached Garage 3
Total Parking Spaces 3
Garage Y
Private Pool N
Building
Story 3+
Sewer Septic = # of BR
Water Well
Architectural Style Craftsman
Level or Stories 3+
Additional Building Above Grade, Below Grade, Shed
Structure Type 9'+ Ceilings,Tray Ceilings
New Construction N
Schools
High Schools Woodgrove
School District Loudoun County Public Schools
Others
Senior Community No
Tax ID 376495500000
Ownership Fee Simple
Special Listing Condition Standard
Read Less Info
Want to know what your home might be worth? Contact us for a FREE valuation!

Our team is ready to help you sell your home for the highest possible price ASAP

Bought with Michelle Walker • Redfin Corporation




