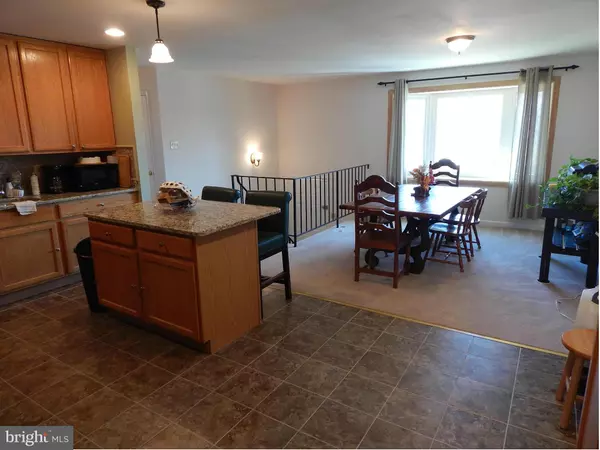For more information regarding the value of a property, please contact us for a free consultation.
Key Details
Sold Price $280,000
Property Type Single Family Home
Sub Type Detached
Listing Status Sold
Purchase Type For Sale
Square Footage 2,054 sqft
Price per Sqft $136
Subdivision Dale City
MLS Listing ID 1000234571
Sold Date 04/20/15
Style Split Foyer
Bedrooms 4
Full Baths 2
HOA Y/N N
Abv Grd Liv Area 1,270
Originating Board MRIS
Year Built 1991
Annual Tax Amount $3,349
Tax Year 2014
Lot Size 7,802 Sqft
Acres 0.18
Property Description
This Gorgeous 4 bedroom home has everything you want! *** Open floor plan *** Fresh, Updated Kitchen w/ Granite Countertops, modern backsplash & tall 42" cabinets *** Dining Room is Spacious & Bright *** Large Rear Addition makes for a Great 2nd Family Room *** LL Bedroom makes for a wonderfully private Master Suite retreat *** Brick Patio to Entertain in the Backyard *** Short Distance to School!
Location
State VA
County Prince William
Zoning RPC
Rooms
Other Rooms Family Room
Main Level Bedrooms 3
Interior
Interior Features Kitchen - Gourmet, Dining Area, Upgraded Countertops, Floor Plan - Open
Hot Water Natural Gas
Heating Forced Air
Cooling Central A/C
Fireplaces Number 1
Equipment Dishwasher, Disposal, Icemaker, Oven/Range - Gas, Refrigerator
Fireplace Y
Appliance Dishwasher, Disposal, Icemaker, Oven/Range - Gas, Refrigerator
Heat Source Natural Gas
Exterior
Water Access N
Accessibility None
Garage N
Private Pool N
Building
Story 2
Sewer Public Sewer
Water Public
Architectural Style Split Foyer
Level or Stories 2
Additional Building Above Grade, Below Grade, Shed
New Construction N
Schools
Elementary Schools Mcauliffe
Middle Schools Saunders
High Schools Hylton
School District Prince William County Public Schools
Others
Senior Community No
Tax ID 64941
Ownership Fee Simple
Special Listing Condition Standard
Read Less Info
Want to know what your home might be worth? Contact us for a FREE valuation!

Our team is ready to help you sell your home for the highest possible price ASAP

Bought with Berta A Vasquez • Long & Foster Real Estate, Inc.




