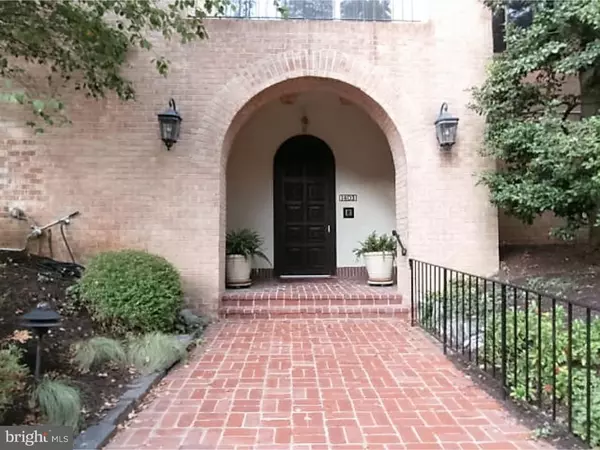For more information regarding the value of a property, please contact us for a free consultation.
Key Details
Sold Price $74,500
Property Type Single Family Home
Sub Type Unit/Flat/Apartment
Listing Status Sold
Purchase Type For Sale
Subdivision Trolley Square
MLS Listing ID 1003955951
Sold Date 12/09/16
Style Traditional
Bedrooms 1
Full Baths 1
HOA Fees $450/mo
HOA Y/N N
Originating Board TREND
Year Built 1973
Annual Tax Amount $2,712
Tax Year 2015
Lot Dimensions 00X00
Property Description
Beautiful 1 Bed 1 Bath condo in the Heart of Highly Desirable Trolley Square, near Brandywine Park!! Richard Chalfant designed CHARMING Hamilton House to provide Secure and Low-maintenance Living for People wanting to return to Vibrant City living! There is an Old World-style Lobby, with a Brick Floor and Italian Antique Furniture! It's very Elegant! Condo with a Large Living Room! Open Kitchen with Walk-in Pantry! Large Bedroom with Built-in Closet System and with Own Full Bath! There is shared Laundry on Every Floor. For your Guests, there is a first-floor Large Spare Bedroom and FULL Bath room Available for a small fee! There is a Security Person at the Front Desk during most of the day! LARGE Parking Lot is gated with Video Surveillance! Trolley Square Restaurants, Shops, and Parks are within a Short Walking distance. One of Wilmington's BEST Condominiums! The maintenance dues of $450 a month covers professional management, all Maintenance, Security, and Insurance for Common Areas, garbage and trash Service from your floor to your curb, and All Water and Sewer Costs! The building is pet friendly! House is priced Below Market Value and being sold in As Is Condition.
Location
State DE
County New Castle
Area Wilmington (30906)
Zoning 26R-3
Rooms
Other Rooms Living Room, Primary Bedroom, Kitchen
Interior
Interior Features Primary Bath(s), Ceiling Fan(s), Elevator, Stall Shower
Hot Water Electric
Heating Heat Pump - Electric BackUp, Forced Air
Cooling Central A/C
Flooring Fully Carpeted, Vinyl, Tile/Brick
Equipment Built-In Range, Dishwasher, Refrigerator
Fireplace N
Appliance Built-In Range, Dishwasher, Refrigerator
Laundry Shared
Exterior
Fence Other
Utilities Available Cable TV
Water Access N
Accessibility None
Garage N
Building
Foundation Concrete Perimeter
Sewer Public Sewer
Water Public
Architectural Style Traditional
New Construction N
Schools
School District Red Clay Consolidated
Others
Pets Allowed Y
HOA Fee Include Common Area Maintenance,Ext Bldg Maint,Lawn Maintenance,Snow Removal,Trash,Water,Sewer,Insurance,Unknown Fee,All Ground Fee,Management,Alarm System
Senior Community No
Tax ID 26-020.20-145.C.0E21
Ownership Condominium
Security Features Security System
Acceptable Financing Conventional, VA, FHA 203(b)
Listing Terms Conventional, VA, FHA 203(b)
Financing Conventional,VA,FHA 203(b)
Pets Allowed Case by Case Basis
Read Less Info
Want to know what your home might be worth? Contact us for a FREE valuation!

Our team is ready to help you sell your home for the highest possible price ASAP

Bought with Thomas Riccio • RE/MAX Elite




