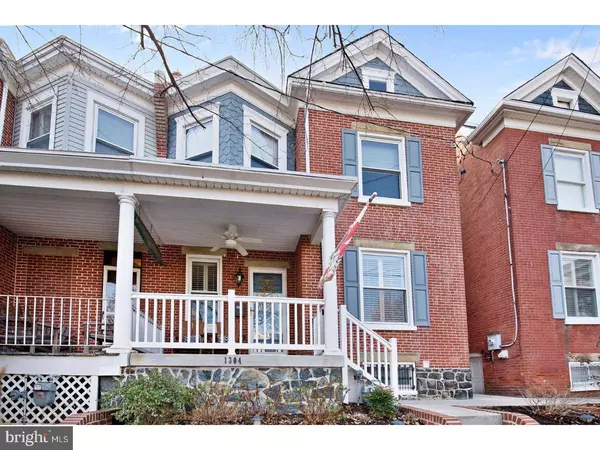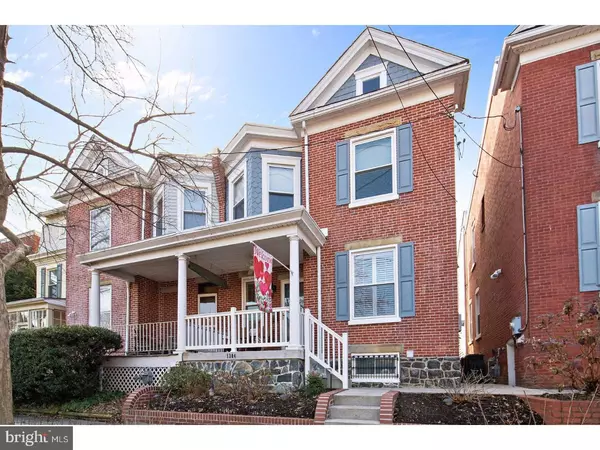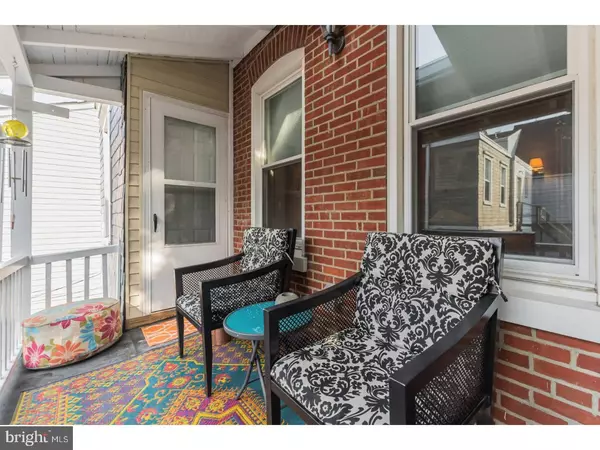For more information regarding the value of a property, please contact us for a free consultation.
Key Details
Sold Price $347,000
Property Type Single Family Home
Sub Type Twin/Semi-Detached
Listing Status Sold
Purchase Type For Sale
Square Footage 1,575 sqft
Price per Sqft $220
Subdivision Trolley Square
MLS Listing ID 1000059308
Sold Date 03/27/17
Style Victorian
Bedrooms 3
Full Baths 2
Half Baths 1
HOA Y/N N
Abv Grd Liv Area 1,575
Originating Board TREND
Year Built 1921
Annual Tax Amount $3,175
Tax Year 2016
Lot Size 1,742 Sqft
Acres 0.04
Lot Dimensions 26X62
Property Description
Beautiful, Stylish 3 bedroom 2 1/2 bathroom semi detached townhome in popular Trolley Square. Inviting front porch with bead board ceiling and fan. This home is packed with beautiful updates that cannot be missed. Updates include Chef's grade kitchen with top of the Line GE Profile series appliances, Quartz countertops and a custom designed dining bench with a great view of the beautiful professional landscaped garden. Thoroughly modern but full of elegant Old World touches, including transom windows and high ceilings. Master bedroom offers recessed lighting, doorway to second level porch and an updated in 2016 Master Closet with built in custom organizer. Master Bathroom includes floating vanity with vessel sink, recessed lighting and a contemporary rolling barn door entrance. Hall full bath includes a Jacuzzi tub with 2 showerheads. Secondary bedrooms are generously sized with charming details throughout the rooms. This home also includes a finished basement with laundry area and bonus room - perfect to be used as office. Short walk to Trolly Square attractions, Brandywine Zoo and walking trails. Easy access to I-95 and Rte 202 including dining and shopping attractions.
Location
State DE
County New Castle
Area Wilmington (30906)
Zoning 26R-3
Rooms
Other Rooms Living Room, Dining Room, Primary Bedroom, Bedroom 2, Kitchen, Bedroom 1, Attic
Basement Full, Fully Finished
Interior
Interior Features Ceiling Fan(s), Kitchen - Eat-In
Hot Water Natural Gas
Heating Gas, Forced Air
Cooling Central A/C
Flooring Wood, Tile/Brick
Fireplaces Number 1
Equipment Built-In Range, Oven - Self Cleaning, Dishwasher, Disposal, Energy Efficient Appliances
Fireplace Y
Appliance Built-In Range, Oven - Self Cleaning, Dishwasher, Disposal, Energy Efficient Appliances
Heat Source Natural Gas
Laundry Basement
Exterior
Exterior Feature Patio(s), Porch(es)
Utilities Available Cable TV
Water Access N
Roof Type Flat,Shingle
Accessibility None
Porch Patio(s), Porch(es)
Garage N
Building
Lot Description Level
Story 2
Foundation Stone
Sewer Public Sewer
Water Public
Architectural Style Victorian
Level or Stories 2
Additional Building Above Grade
New Construction N
Schools
Elementary Schools Highlands
Middle Schools Alexis I. Du Pont
High Schools Alexis I. Dupont
School District Red Clay Consolidated
Others
Senior Community No
Tax ID 26-020.20-237
Ownership Fee Simple
Security Features Security System
Read Less Info
Want to know what your home might be worth? Contact us for a FREE valuation!

Our team is ready to help you sell your home for the highest possible price ASAP

Bought with Ashle Wilson Bailey • Long & Foster Real Estate, Inc.




