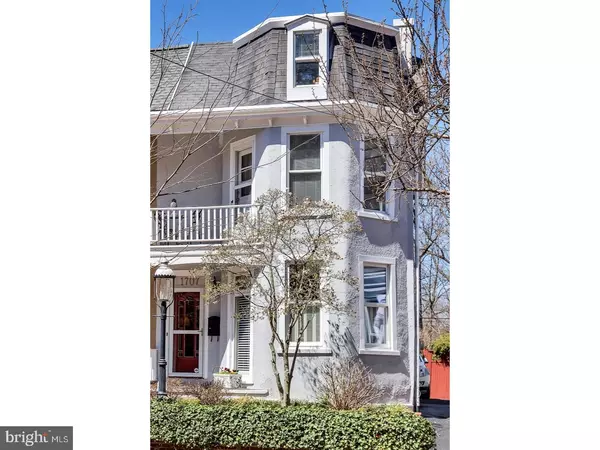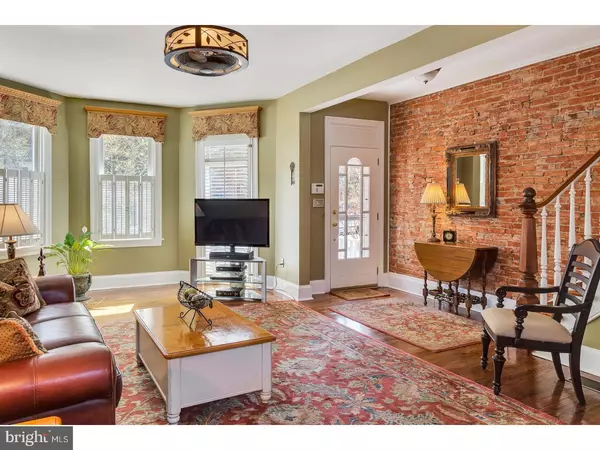For more information regarding the value of a property, please contact us for a free consultation.
Key Details
Sold Price $400,000
Property Type Single Family Home
Sub Type Twin/Semi-Detached
Listing Status Sold
Purchase Type For Sale
Square Footage 1,675 sqft
Price per Sqft $238
Subdivision Trolley Square
MLS Listing ID 1000063266
Sold Date 06/08/17
Style Colonial
Bedrooms 3
Full Baths 2
Half Baths 1
HOA Y/N N
Abv Grd Liv Area 1,675
Originating Board TREND
Year Built 1885
Annual Tax Amount $3,620
Tax Year 2016
Lot Size 2,614 Sqft
Acres 0.06
Lot Dimensions 25X110
Property Description
Stunning 3 story townhome on "Mechanics Row", meticulously maintained and updated! This home offers beautiful curb appeal with a quaint front entry way and driveway parking. The spacious living room features an exposed brick wall, and hardwood floors. The living room leads to the formal dining room and a conveniently located 1st floor powder room. Custom shutters on living room and dining room windows. Beyond the dining room is the eat-in kitchen that offers bar stool seating, a custom tile floor and backsplash, granite countertops, stainless steel appliances plus a large pantry and coat closet. The current owners expanded the kitchen in 2004 adding a beautiful eat-in breakfast room with a wall of windows offering a view of the rear deck & yard. A glass French door leads from the breakfast area to the deck. The deck, featuring custom wrought-iron railings, overlooks the Rowan St. tennis courts and rear yard with beautiful, mature landscaping. The custom made garden shed is the perfect outdoor storage area. The 2nd floor houses 2 bedrooms and 2 full baths that include the master suite with 2 closets and a remodeled full bath with custom tiled stall shower. French doors from the master bedroom lead to an elevated deck. The 2nd bedroom also offers two closets and a door that leads to a charming 2nd floor balcony. The 3rd floor houses a 3rd bedroom plus an additional room that serves as an ideal office or a possible 4th bedroom. The lower level provides the washer/dryer area plus an abundance of storage including a work bench area. Additional notable updates include: Replacement windows thru-out, Roof (2010), Furnace (2013), Kitchen addition (2004), Exterior painted (2016), driveway re-sealed, upgraded plumbing. Conveniently located to Brandywine and Rockford Parks, Trolley Square and downtown Wilmington, this home is truly in move-in condition and should not be missed! Showings begin on Sunday, 4/9 at the Open House from 1:00-3:00 p.m.
Location
State DE
County New Castle
Area Wilmington (30906)
Zoning 26R-3
Rooms
Other Rooms Living Room, Dining Room, Primary Bedroom, Bedroom 2, Kitchen, Bedroom 1, Other, Attic
Basement Partial, Unfinished
Interior
Interior Features Primary Bath(s), Butlers Pantry, Skylight(s), Ceiling Fan(s), Dining Area
Hot Water Natural Gas
Heating Gas, Forced Air
Cooling Central A/C
Flooring Wood, Tile/Brick
Equipment Built-In Range, Oven - Self Cleaning, Dishwasher, Disposal, Built-In Microwave
Fireplace N
Window Features Replacement
Appliance Built-In Range, Oven - Self Cleaning, Dishwasher, Disposal, Built-In Microwave
Heat Source Natural Gas
Laundry Basement
Exterior
Exterior Feature Deck(s)
Utilities Available Cable TV
Water Access N
Roof Type Pitched
Accessibility None
Porch Deck(s)
Garage N
Building
Lot Description Rear Yard
Story 3+
Sewer Public Sewer
Water Public
Architectural Style Colonial
Level or Stories 3+
Additional Building Above Grade, Shed
New Construction N
Schools
School District Red Clay Consolidated
Others
Senior Community No
Tax ID 26-013.40-110
Ownership Fee Simple
Security Features Security System
Acceptable Financing Conventional
Listing Terms Conventional
Financing Conventional
Read Less Info
Want to know what your home might be worth? Contact us for a FREE valuation!

Our team is ready to help you sell your home for the highest possible price ASAP

Bought with Steven P Anzulewicz • Keller Williams Realty Wilmington




