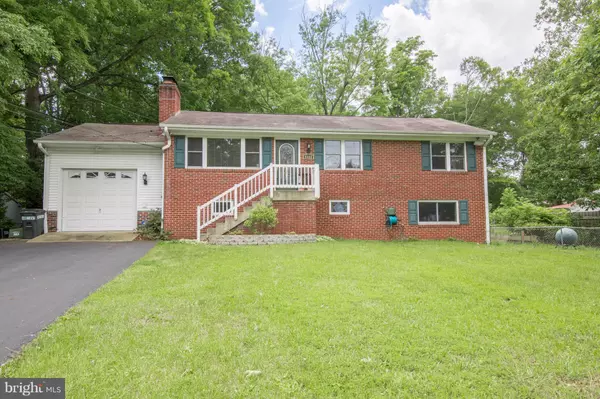For more information regarding the value of a property, please contact us for a free consultation.
Key Details
Sold Price $337,000
Property Type Single Family Home
Sub Type Detached
Listing Status Sold
Purchase Type For Sale
Subdivision Yorkshire Village
MLS Listing ID 1000388241
Sold Date 07/26/17
Style Ranch/Rambler
Bedrooms 5
Full Baths 2
Half Baths 1
HOA Y/N N
Originating Board MRIS
Year Built 1964
Annual Tax Amount $3,576
Tax Year 2016
Lot Size 0.459 Acres
Acres 0.46
Property Description
Beautiful home! HDWDS, upd kit w/granite, DW 2016, SS applcs, 42" cabs, builtin bookshelves, dentil mldg, crown mldg, leaded glass door, fenced sides/rear, pantry off kit, ofc in LL, huge storage, 1 car gar, newer deck. Freezer, extra fridge, play equip convey, chalkboard walls, updated BAs w/HEATED FLOORS & gorgeous/stunning tile, multiple sprays, jetted tub, bidet. Chandelier does not convey
Location
State VA
County Prince William
Zoning R4
Rooms
Other Rooms Living Room, Primary Bedroom, Bedroom 2, Bedroom 3, Bedroom 4, Bedroom 5, Kitchen, Family Room, Laundry, Other
Basement Side Entrance, Fully Finished, Walkout Level
Main Level Bedrooms 3
Interior
Interior Features Combination Kitchen/Dining, Floor Plan - Traditional
Hot Water Natural Gas
Heating Forced Air
Cooling Central A/C
Fireplaces Number 2
Equipment Microwave, Disposal, Dishwasher, Freezer, Icemaker, Refrigerator, Stove, Dryer - Front Loading, Washer - Front Loading
Fireplace Y
Appliance Microwave, Disposal, Dishwasher, Freezer, Icemaker, Refrigerator, Stove, Dryer - Front Loading, Washer - Front Loading
Heat Source Natural Gas
Exterior
Exterior Feature Deck(s)
Garage Spaces 1.0
Fence Rear
Water Access N
Accessibility None
Porch Deck(s)
Attached Garage 1
Total Parking Spaces 1
Garage Y
Private Pool N
Building
Story 2
Sewer Public Sewer
Water Public
Architectural Style Ranch/Rambler
Level or Stories 2
New Construction N
Schools
Elementary Schools Yorkshire
Middle Schools Parkside
High Schools Osbourn Park
School District Prince William County Public Schools
Others
Senior Community No
Tax ID 06705
Ownership Fee Simple
Special Listing Condition Standard
Read Less Info
Want to know what your home might be worth? Contact us for a FREE valuation!

Our team is ready to help you sell your home for the highest possible price ASAP

Bought with Pamela V Alcantara • Impact Real Estate, LLC




