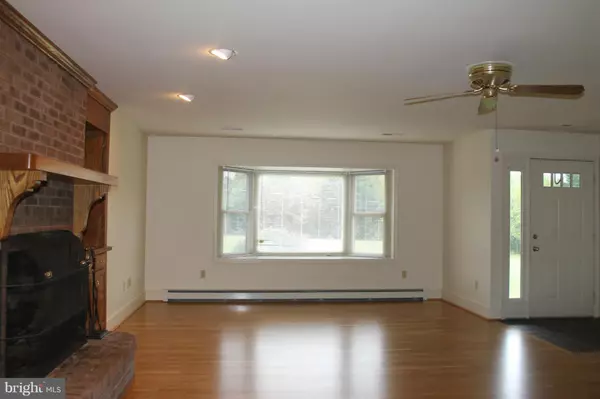For more information regarding the value of a property, please contact us for a free consultation.
Key Details
Sold Price $316,000
Property Type Single Family Home
Sub Type Detached
Listing Status Sold
Purchase Type For Sale
Subdivision None Available
MLS Listing ID 1001639261
Sold Date 02/10/17
Style Ranch/Rambler
Bedrooms 3
Full Baths 2
Half Baths 1
HOA Y/N N
Originating Board MRIS
Year Built 1957
Annual Tax Amount $2,479
Tax Year 2016
Lot Size 1.200 Acres
Acres 1.2
Property Description
Home is bigger than it looks. Large great room with fireplace and built-in bookshelves. Nice kitchen with lots of cabinets opens to dining area. Como laundry/pantry room. MBR is big. has closets that open to the MBR and the master bathroom. Master bathroom has 2 vanities, shower and hot tub. 1 garage and 2 carports. Out buildings provide heat/cool working rooms. New paint & refinished wood floors
Location
State VA
County Fauquier
Zoning R1
Rooms
Other Rooms Dining Room, Primary Bedroom, Bedroom 2, Bedroom 3, Kitchen, Study, Great Room, Laundry
Main Level Bedrooms 3
Interior
Interior Features Dining Area, Entry Level Bedroom, Built-Ins, WhirlPool/HotTub, Primary Bath(s), Window Treatments, Wood Floors
Hot Water Bottled Gas
Heating Hot Water, Baseboard
Cooling Central A/C, Ceiling Fan(s)
Fireplaces Number 1
Fireplaces Type Screen
Equipment Central Vacuum, Dishwasher, Dryer, Icemaker, Oven/Range - Gas, Refrigerator, Washer, Water Conditioner - Owned
Fireplace Y
Appliance Central Vacuum, Dishwasher, Dryer, Icemaker, Oven/Range - Gas, Refrigerator, Washer, Water Conditioner - Owned
Heat Source Bottled Gas/Propane
Exterior
Exterior Feature Screened, Porch(es)
Parking Features Garage Door Opener
Garage Spaces 3.0
Carport Spaces 2
Fence Rear
Utilities Available Cable TV Available
Water Access N
Accessibility None
Porch Screened, Porch(es)
Attached Garage 1
Total Parking Spaces 3
Garage Y
Private Pool N
Building
Story 1
Sewer Septic = # of BR
Water Well
Architectural Style Ranch/Rambler
Level or Stories 1
Additional Building Office/Studio, Shed, Shed Shop, Run-in Shed
New Construction N
Schools
Elementary Schools Margaret M. Pierce
Middle Schools Cedar Lee
High Schools Liberty
School District Fauquier County Public Schools
Others
Senior Community No
Tax ID 6889-40-6372
Ownership Fee Simple
Special Listing Condition Standard
Read Less Info
Want to know what your home might be worth? Contact us for a FREE valuation!

Our team is ready to help you sell your home for the highest possible price ASAP

Bought with Sheri Burch • Greater Virginia Realty




